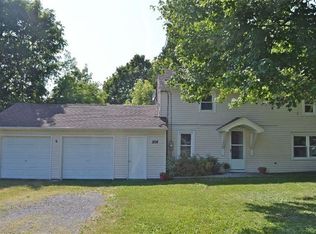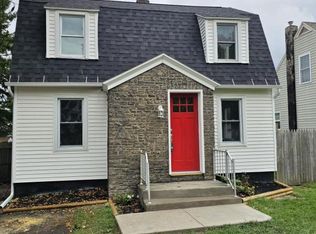Closed
$220,000
200 Oakley Rd, Syracuse, NY 13209
4beds
1,728sqft
Single Family Residence
Built in 1965
7,801.6 Square Feet Lot
$251,300 Zestimate®
$127/sqft
$2,301 Estimated rent
Home value
$251,300
$239,000 - $264,000
$2,301/mo
Zestimate® history
Loading...
Owner options
Explore your selling options
What's special
Are you in search of a 4 bedroom, 2 bathroom home in the West Genesee School District? Do you like to entertain in your backyard? Then look no furhter than 200 Oakley Road, Syracuse, NY. This home has 2 bedrooms on the first floor(no stairs!) and 2 more in the basement(they both have approved egress windows). As you enter the home you immediately notice the newer floors throughout the home. You are standing in the living-dining room area which leads directly to the kitchen. There is a nice storage area off of the kitchen for your various cooking items. The kitchen leads to the attached garage for easy transport of groceries. Step into the backyard and you've transported to your own oasis. The pool has two decks in addition to the stone patio and fire pit. It's easy to forget where you are. The lot also includes a large side yard for more outdoor space for recreation. The basement features a bar, two bedrooms and a full bathroom. If you're looking to get into the West Genesee School District then start your search at 200 Oakley Road, Syracuse, NY. The square footage in the tax records does not account for the finished basement. UPDATE: OFFER DEADLINE-JULY 25 AT 5 PM.
Zillow last checked: 8 hours ago
Listing updated: May 01, 2024 at 06:54am
Listed by:
Thomas Tarry JR 315-430-4894,
Move Real Estate,
Jodi Tarry 315-558-3966,
Tarry Management Group
Bought with:
Kirk Flegal, 10301220732
Hunt Real Estate ERA
Source: NYSAMLSs,MLS#: S1485327 Originating MLS: Syracuse
Originating MLS: Syracuse
Facts & features
Interior
Bedrooms & bathrooms
- Bedrooms: 4
- Bathrooms: 2
- Full bathrooms: 2
- Main level bathrooms: 1
- Main level bedrooms: 2
Heating
- Gas, Forced Air
Appliances
- Included: Dryer, Electric Cooktop, Gas Oven, Gas Range, Gas Water Heater, Refrigerator, Washer
- Laundry: In Basement
Features
- Separate/Formal Living Room, Country Kitchen, Living/Dining Room, Bedroom on Main Level
- Flooring: Carpet, Hardwood, Luxury Vinyl, Varies
- Basement: Finished
- Has fireplace: No
Interior area
- Total structure area: 1,728
- Total interior livable area: 1,728 sqft
Property
Parking
- Total spaces: 1
- Parking features: Attached, Garage
- Attached garage spaces: 1
Features
- Levels: One
- Stories: 1
- Patio & porch: Open, Patio, Porch
- Exterior features: Blacktop Driveway, Fully Fenced, Pool, Patio
- Pool features: Above Ground
- Fencing: Full
Lot
- Size: 7,801 sqft
- Dimensions: 60 x 130
- Features: Corner Lot, Residential Lot
Details
- Parcel number: 31208901600000080070000000
- Special conditions: Standard
Construction
Type & style
- Home type: SingleFamily
- Architectural style: Ranch
- Property subtype: Single Family Residence
Materials
- Wood Siding
- Foundation: Block
- Roof: Asphalt,Shingle
Condition
- Resale
- Year built: 1965
Utilities & green energy
- Electric: Circuit Breakers
- Sewer: Connected
- Water: Connected, Public
- Utilities for property: Cable Available, Sewer Connected, Water Connected
Community & neighborhood
Location
- Region: Syracuse
- Subdivision: Westover
Other
Other facts
- Listing terms: Cash,Conventional,FHA,VA Loan
Price history
| Date | Event | Price |
|---|---|---|
| 10/5/2023 | Sold | $220,000+37.6%$127/sqft |
Source: | ||
| 7/26/2023 | Pending sale | $159,900$93/sqft |
Source: | ||
| 7/18/2023 | Listed for sale | $159,900+63.2%$93/sqft |
Source: | ||
| 8/22/2016 | Sold | $98,000-6.6%$57/sqft |
Source: Public Record Report a problem | ||
| 5/31/2016 | Pending sale | $104,900$61/sqft |
Source: MURPHY REAL ESTATE #S353643 Report a problem | ||
Public tax history
| Year | Property taxes | Tax assessment |
|---|---|---|
| 2024 | -- | $84,000 |
| 2023 | -- | $84,000 |
| 2022 | -- | $84,000 |
Find assessor info on the county website
Neighborhood: 13209
Nearby schools
GreatSchools rating
- 9/10Stonehedge Elementary SchoolGrades: K-4Distance: 0.9 mi
- 7/10Camillus Middle SchoolGrades: 7-8Distance: 4.1 mi
- 7/10West Genesee Senior High SchoolGrades: 9-12Distance: 1 mi
Schools provided by the listing agent
- District: West Genesee
Source: NYSAMLSs. This data may not be complete. We recommend contacting the local school district to confirm school assignments for this home.

