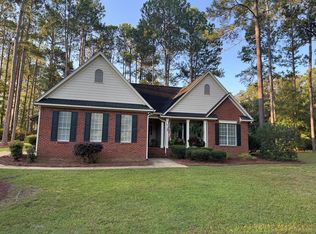This brick 3 BR/2 Bath home sits on a corner in a great family neighborhood...Owners have updated just about everything...Dont miss out on this beauty
This property is off market, which means it's not currently listed for sale or rent on Zillow. This may be different from what's available on other websites or public sources.

