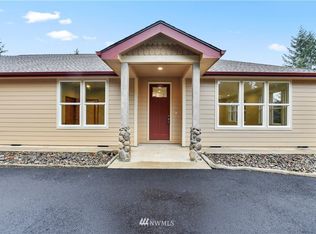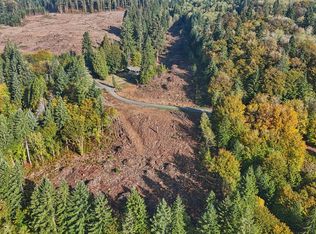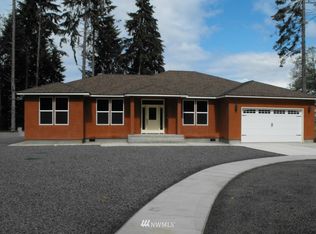Sold
$699,900
200 Oak Point Rd, Longview, WA 98632
3beds
2,112sqft
Residential, Single Family Residence
Built in 2004
13.61 Acres Lot
$701,100 Zestimate®
$331/sqft
$2,862 Estimated rent
Home value
$701,100
$645,000 - $764,000
$2,862/mo
Zestimate® history
Loading...
Owner options
Explore your selling options
What's special
The Property includes 13.61 acres of land with plenty of trees and a creek running along its entire length. The creek offers opportunities for salmon, trout, and steelhead fishing! Ranch-style house is 2112 sq. ft. and features 4 bedrooms and 2 bathrooms, along with an oversized garage. The kitchen has a large island, under-counter lights,Huge pantry and all stainless steel appliances. The primary bedroom has a walk-in closet and a sliding door that leads to a covered deck. New Roof & Soffits 2023! Additionally, there is a fenced garden area, a new greenhouse equipped with water and power, a spacious shop measuring shy 2000 sq. ft., two complete RV hookups, a chicken coop and house, and various other amenities to enjoy in complete privacy!
Zillow last checked: 8 hours ago
Listing updated: June 02, 2025 at 06:52pm
Listed by:
Lyla Bostick 360-513-5933,
Realty Pro West, LLC,
Gina Nehring 360-798-8222,
Realty Pro West, LLC
Bought with:
Tyler McClellan, 139379
Keller Williams Realty
Source: RMLS (OR),MLS#: 684849391
Facts & features
Interior
Bedrooms & bathrooms
- Bedrooms: 3
- Bathrooms: 2
- Full bathrooms: 2
- Main level bathrooms: 2
Primary bedroom
- Features: Bathroom, Walkin Closet
- Level: Main
Bedroom 2
- Level: Main
Bedroom 3
- Level: Main
Bedroom 4
- Level: Main
Dining room
- Features: Sliding Doors
- Level: Main
Kitchen
- Features: Island, Pantry, Free Standing Range, Free Standing Refrigerator
- Level: Main
Living room
- Features: Vaulted Ceiling
- Level: Main
Heating
- Forced Air, Heat Pump, Wood Stove
Cooling
- Heat Pump
Appliances
- Included: Dishwasher, Free-Standing Gas Range, Free-Standing Refrigerator, Microwave, Stainless Steel Appliance(s), Free-Standing Range, Electric Water Heater
- Laundry: Laundry Room
Features
- Ceiling Fan(s), High Speed Internet, Kitchen Island, Pantry, Vaulted Ceiling(s), Bathroom, Walk-In Closet(s)
- Flooring: Laminate, Wall to Wall Carpet
- Doors: Sliding Doors
- Windows: Vinyl Frames
- Basement: Crawl Space
- Number of fireplaces: 1
- Fireplace features: Stove, Wood Burning
Interior area
- Total structure area: 2,112
- Total interior livable area: 2,112 sqft
Property
Parking
- Total spaces: 6
- Parking features: Parking Pad, RV Access/Parking, RV Boat Storage, Attached, Detached, Oversized
- Attached garage spaces: 6
- Has uncovered spaces: Yes
Features
- Levels: One
- Stories: 1
- Patio & porch: Covered Deck
- Exterior features: Dog Run, Garden, RV Hookup, Yard
- Has view: Yes
- View description: Creek/Stream, Territorial, Trees/Woods
- Has water view: Yes
- Water view: Creek/Stream
- Waterfront features: Creek
- Body of water: Mill Creek
Lot
- Size: 13.61 Acres
- Features: Gentle Sloping, Level, Private, Trees, Acres 10 to 20
Details
- Additional structures: Greenhouse, PoultryCoop, RVParking, RVBoatStorage, Workshop
- Additional parcels included: 600140205,605761100,605761103
- Parcel number: 600140204
- Zoning: UZ
Construction
Type & style
- Home type: SingleFamily
- Architectural style: Ranch
- Property subtype: Residential, Single Family Residence
Materials
- Cement Siding
- Foundation: Concrete Perimeter
- Roof: Composition
Condition
- Approximately
- New construction: No
- Year built: 2004
Utilities & green energy
- Gas: Propane
- Sewer: Septic Tank
- Water: Well
Community & neighborhood
Location
- Region: Longview
Other
Other facts
- Listing terms: Cash,Conventional,VA Loan
- Road surface type: Gravel
Price history
| Date | Event | Price |
|---|---|---|
| 6/3/2025 | Sold | $699,900+4.5%$331/sqft |
Source: | ||
| 4/30/2025 | Pending sale | $669,900$317/sqft |
Source: | ||
| 4/22/2025 | Listed for sale | $669,900+162.7%$317/sqft |
Source: | ||
| 12/21/2012 | Sold | $255,000-5.5%$121/sqft |
Source: | ||
| 8/12/2012 | Listed for sale | $269,900$128/sqft |
Source: Prudential Northwest Properties of Portland #12173700 Report a problem | ||
Public tax history
| Year | Property taxes | Tax assessment |
|---|---|---|
| 2024 | $5,306 +0.7% | $572,930 0% |
| 2023 | $5,267 +8.2% | $573,040 +5.7% |
| 2022 | $4,866 | $542,070 +13.6% |
Find assessor info on the county website
Neighborhood: 98632
Nearby schools
GreatSchools rating
- 3/10Robert Gray Elementary SchoolGrades: K-5Distance: 9.2 mi
- 7/10Mt. Solo Middle SchoolGrades: 6-8Distance: 8 mi
- 5/10Mark Morris High SchoolGrades: 9-12Distance: 12.2 mi
Schools provided by the listing agent
- Elementary: Robt Gray
- Middle: Mt Solo
- High: Mark Morris
Source: RMLS (OR). This data may not be complete. We recommend contacting the local school district to confirm school assignments for this home.

Get pre-qualified for a loan
At Zillow Home Loans, we can pre-qualify you in as little as 5 minutes with no impact to your credit score.An equal housing lender. NMLS #10287.


