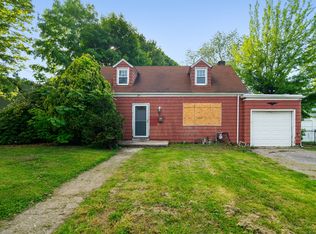This vinyl sided cape is the ONE for you and your family! Situated on a corner lot nestled in a family friendly neighborhood. Located 1/1/2 miles from Beardsely Zoo, all major highways & a hop skip and jump from New York City for those who commute these days. She features 3 bedrooms with Master BR on main level. Large living room and formal dining room are just the beginning of the surprises this home offers!! The eat in kitchen features plenty of cabinet storage electric stove, refrigerator and dishwasher. The adjacent family room walks out to safe private fenced in yard!! Washer dryer included with this purchase so no need to visit the appliance store! 2 ½ baths with beautiful hardwood floors throughout complete the main level. Second level features 2 bedrooms with potential expansion over garage if you are so inclined. As if that weren't enough the covered back deck is another area to sip your morning coffee as Autumn rolls in, knowing your lawn mower and tools are safely tucked away in the included large shed. The only thing left to do after you close are to add any personal touches as you begin life at 200 Nutmeg Road. Do not miss seeing this gem A .S. A. P, it will not last!!
This property is off market, which means it's not currently listed for sale or rent on Zillow. This may be different from what's available on other websites or public sources.

