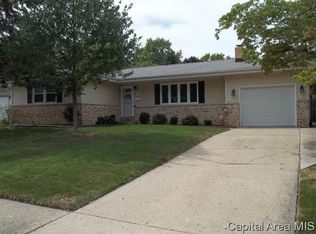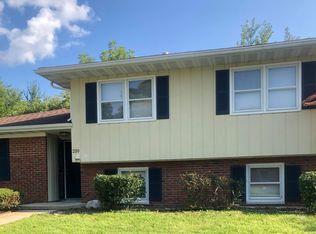Sold for $180,000
$180,000
200 Nottingham Rd, Springfield, IL 62704
3beds
1,771sqft
Single Family Residence, Residential
Built in 1967
0.27 Acres Lot
$193,300 Zestimate®
$102/sqft
$1,998 Estimated rent
Home value
$193,300
$174,000 - $215,000
$1,998/mo
Zestimate® history
Loading...
Owner options
Explore your selling options
What's special
Discover this inviting tri-level home in the sought-after Sherwood Subdivision! Featuring 3 bedrooms and 2 bathrooms, this residence offers comfortable living with a flexible layout. The main level welcomes you with a bright living room, a well-equipped kitchen, and a cozy dining area. Upstairs, the master bedroom provides a peaceful retreat. The lower level enhances your living space with a versatile family room, perfect for relaxation or entertainment, and an additional room ideal for an office. Step outside to a private, fenced-in yard—an ideal spot for outdoor activities, gardening, or simply unwinding in your own tranquil space. Located in a friendly community, this home is near local amenities, schools, and parks. Experience the perfect blend of comfort and convenience in this charming Sherwood Subdivision gem. Don’t miss out—schedule your tour today! Professional Photos Tuesday August 13th
Zillow last checked: 8 hours ago
Listing updated: October 05, 2024 at 01:01pm
Listed by:
Laura Baragiola Mobl:217-299-2812,
RE/MAX Professionals
Bought with:
Kathy Garst, 475121251
The Real Estate Group, Inc.
Source: RMLS Alliance,MLS#: CA1031071 Originating MLS: Capital Area Association of Realtors
Originating MLS: Capital Area Association of Realtors

Facts & features
Interior
Bedrooms & bathrooms
- Bedrooms: 3
- Bathrooms: 2
- Full bathrooms: 2
Bedroom 1
- Level: Upper
- Dimensions: 12ft 2in x 15ft 0in
Bedroom 2
- Level: Upper
- Dimensions: 10ft 8in x 11ft 9in
Bedroom 3
- Level: Upper
- Dimensions: 12ft 2in x 9ft 9in
Other
- Level: Main
- Dimensions: 9ft 2in x 12ft 0in
Family room
- Level: Lower
- Dimensions: 24ft 9in x 13ft 0in
Kitchen
- Level: Main
- Dimensions: 12ft 0in x 11ft 6in
Living room
- Level: Main
- Dimensions: 17ft 4in x 13ft 3in
Lower level
- Area: 552
Main level
- Area: 552
Upper level
- Area: 667
Heating
- Forced Air
Cooling
- Central Air, Whole House Fan
Appliances
- Included: Dishwasher, Range, Refrigerator
Features
- Number of fireplaces: 1
- Fireplace features: Gas Starter
Interior area
- Total structure area: 1,771
- Total interior livable area: 1,771 sqft
Property
Parking
- Total spaces: 2
- Parking features: Attached
- Attached garage spaces: 2
Lot
- Size: 0.27 Acres
- Dimensions: 80 x 145
- Features: Corner Lot
Details
- Parcel number: 22070330007
Construction
Type & style
- Home type: SingleFamily
- Property subtype: Single Family Residence, Residential
Materials
- Frame, Brick, Steel Siding
- Foundation: Block
- Roof: Shingle
Condition
- New construction: No
- Year built: 1967
Utilities & green energy
- Sewer: Public Sewer
- Water: Public
Community & neighborhood
Location
- Region: Springfield
- Subdivision: Sherwood
Price history
| Date | Event | Price |
|---|---|---|
| 10/1/2024 | Sold | $180,000-5.3%$102/sqft |
Source: | ||
| 8/22/2024 | Pending sale | $190,000$107/sqft |
Source: | ||
| 8/16/2024 | Listed for sale | $190,000+29.3%$107/sqft |
Source: | ||
| 7/29/2013 | Sold | $147,000-1.7%$83/sqft |
Source: | ||
| 6/12/2013 | Listed for sale | $149,500+15.9%$84/sqft |
Source: Honig Realty, Inc. (dba. Coldwell Banker Honig-Bell) #133143 Report a problem | ||
Public tax history
| Year | Property taxes | Tax assessment |
|---|---|---|
| 2024 | $4,261 +5.2% | $56,732 +9.5% |
| 2023 | $4,051 +5.6% | $51,820 +6.2% |
| 2022 | $3,836 +4% | $48,803 +3.9% |
Find assessor info on the county website
Neighborhood: 62704
Nearby schools
GreatSchools rating
- 8/10Sandburg Elementary SchoolGrades: K-5Distance: 0.4 mi
- 3/10Benjamin Franklin Middle SchoolGrades: 6-8Distance: 1.6 mi
- 2/10Springfield Southeast High SchoolGrades: 9-12Distance: 4.2 mi
Get pre-qualified for a loan
At Zillow Home Loans, we can pre-qualify you in as little as 5 minutes with no impact to your credit score.An equal housing lender. NMLS #10287.

