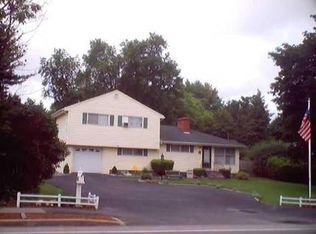Sold for $782,000
$782,000
200 North Rd, Chelmsford, MA 01824
3beds
2,326sqft
Single Family Residence
Built in 1961
0.34 Acres Lot
$789,300 Zestimate®
$336/sqft
$3,912 Estimated rent
Home value
$789,300
$742,000 - $837,000
$3,912/mo
Zestimate® history
Loading...
Owner options
Explore your selling options
What's special
Immaculate updated 3 bed 2.5 bath ranch, 2 levels finished space, central air, energy efficient solar panels, owned outright! Freshly painted, hardwood floors throughout level 1; living room with fireplace, bay window, elegant wainscoting in dining room, granite kitchen, upgraded white cabinets, stainless steel appliances, glass door to enormous new all weather deck overlooking gorgeous fenced yard. Great layout luxurious primary bedroom suite featuring vaulted ceiling, cozy gas fireplace, french doors open to heated office/sunroom, private bathroom has jetted tub & tiled shower. Two more bedrooms & 1.5 baths finish this level. Downstairs offers heated family room with fireplace & office, storage areas or flex spaces for future expansion. This home has everything you need, convenient attached garage, parking, generator, set back from road, lovely skylight entry foyer. Prime location close to schools, shopping, restaurants, medical facilities and highways. Open houses this weekend!
Zillow last checked: 8 hours ago
Listing updated: June 10, 2024 at 06:28am
Listed by:
Patricia Nunez 978-420-9098,
Redfin Corp. 617-340-7803
Bought with:
Anupama Suri
Compass
Source: MLS PIN,MLS#: 73231474
Facts & features
Interior
Bedrooms & bathrooms
- Bedrooms: 3
- Bathrooms: 3
- Full bathrooms: 2
- 1/2 bathrooms: 1
Primary bedroom
- Features: Bathroom - Full, Cathedral Ceiling(s), Ceiling Fan(s), Flooring - Wood, Window(s) - Bay/Bow/Box, Exterior Access, Recessed Lighting, Closet - Double
- Level: First
Bedroom 2
- Features: Bathroom - Half, Ceiling Fan(s), Flooring - Wood, Window(s) - Bay/Bow/Box, Exterior Access, Recessed Lighting, Closet - Double
- Level: First
Bedroom 3
- Features: Closet, Closet/Cabinets - Custom Built, Flooring - Wood, French Doors
- Level: First
Primary bathroom
- Features: Yes
Bathroom 1
- Features: Bathroom - Half
- Level: First
Bathroom 2
- Features: Bathroom - Full, Bathroom - With Tub, Flooring - Stone/Ceramic Tile, Window(s) - Bay/Bow/Box
- Level: First
Bathroom 3
- Features: Bathroom - Full, Bathroom - Tiled With Tub & Shower, Flooring - Wood, Window(s) - Bay/Bow/Box, Recessed Lighting
- Level: First
Dining room
- Features: Closet/Cabinets - Custom Built, Flooring - Wood, Window(s) - Bay/Bow/Box, Open Floorplan, Wainscoting, Lighting - Overhead
- Level: First
Kitchen
- Features: Skylight, Window(s) - Bay/Bow/Box, Exterior Access, Recessed Lighting, Stainless Steel Appliances, Wainscoting
- Level: First
Living room
- Features: Flooring - Wood, Window(s) - Bay/Bow/Box, Open Floorplan
- Level: First
Office
- Features: Closet/Cabinets - Custom Built, Flooring - Wood, Open Floor Plan
- Level: Basement
Heating
- Baseboard, Natural Gas, Fireplace
Cooling
- Central Air
Appliances
- Included: Gas Water Heater, Range, Oven, Dishwasher, Disposal, Refrigerator
- Laundry: In Basement
Features
- Closet, Ceiling Fan(s), Open Floorplan, Recessed Lighting, Closet/Cabinets - Custom Built, Entrance Foyer, Sun Room, Bonus Room, Home Office
- Flooring: Wood, Tile, Flooring - Stone/Ceramic Tile, Flooring - Wood
- Doors: French Doors
- Windows: Skylight, Bay/Bow/Box, Storm Window(s)
- Basement: Full,Partially Finished,Interior Entry
- Number of fireplaces: 3
- Fireplace features: Living Room, Master Bedroom
Interior area
- Total structure area: 2,326
- Total interior livable area: 2,326 sqft
Property
Parking
- Total spaces: 5
- Parking features: Attached, Garage Door Opener, Paved Drive, Off Street, Paved
- Attached garage spaces: 1
- Uncovered spaces: 4
Features
- Patio & porch: Deck, Patio
- Exterior features: Deck, Patio, Hot Tub/Spa, Storage
- Has spa: Yes
- Spa features: Private
Lot
- Size: 0.34 Acres
Details
- Parcel number: M:0039 B:0160 L:5,3903823
- Zoning: RB
Construction
Type & style
- Home type: SingleFamily
- Architectural style: Ranch
- Property subtype: Single Family Residence
Materials
- Frame
- Foundation: Irregular
- Roof: Shingle
Condition
- Year built: 1961
Utilities & green energy
- Electric: Circuit Breakers
- Sewer: Public Sewer
- Water: Public
Community & neighborhood
Community
- Community features: Public Transportation, Shopping, Highway Access, Public School
Location
- Region: Chelmsford
Price history
| Date | Event | Price |
|---|---|---|
| 6/7/2024 | Sold | $782,000+4.3%$336/sqft |
Source: MLS PIN #73231474 Report a problem | ||
| 5/8/2024 | Contingent | $749,900$322/sqft |
Source: MLS PIN #73231474 Report a problem | ||
| 5/1/2024 | Listed for sale | $749,900+85.1%$322/sqft |
Source: MLS PIN #73231474 Report a problem | ||
| 7/31/2014 | Sold | $405,100+1.3%$174/sqft |
Source: Public Record Report a problem | ||
| 5/8/2014 | Pending sale | $399,900$172/sqft |
Source: Coldwell Banker Residential Brokerage - Chelmsford #71673017 Report a problem | ||
Public tax history
| Year | Property taxes | Tax assessment |
|---|---|---|
| 2025 | $8,354 +3.4% | $601,000 +1.3% |
| 2024 | $8,081 +7.1% | $593,300 +13% |
| 2023 | $7,547 -0.4% | $525,200 +9.3% |
Find assessor info on the county website
Neighborhood: Pine Hills
Nearby schools
GreatSchools rating
- 7/10Mccarthy Middle SchoolGrades: 5-8Distance: 0.4 mi
- 8/10Chelmsford High SchoolGrades: 9-12Distance: 0.8 mi
- 9/10Center Elementary SchoolGrades: K-4Distance: 1.4 mi
Get a cash offer in 3 minutes
Find out how much your home could sell for in as little as 3 minutes with a no-obligation cash offer.
Estimated market value$789,300
Get a cash offer in 3 minutes
Find out how much your home could sell for in as little as 3 minutes with a no-obligation cash offer.
Estimated market value
$789,300
