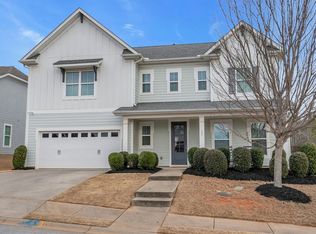Sold for $415,000
$415,000
200 Noble St, Greer, SC 29651
3beds
2,340sqft
Single Family Residence, Residential
Built in 2017
10,018.8 Square Feet Lot
$419,900 Zestimate®
$177/sqft
$2,412 Estimated rent
Home value
$419,900
$395,000 - $445,000
$2,412/mo
Zestimate® history
Loading...
Owner options
Explore your selling options
What's special
Welcome to 200 Noble Street, a beautifully refreshed 3-bedroom, 2.5-bathroom home located in the highly desired neighborhood of O’Neal Village—where charm, community, and convenience come together in one of Greer’s most sought-after locations. Boasting over 2,300 square feet of stylish living space, this home has been thoughtfully updated with brand new flooring and fresh paint throughout, creating a bright, modern feel that’s move-in ready and designed to impress. Step inside and experience the generous layout, where every room feels open and inviting. Whether you're gathering with friends, working from home, or simply enjoying everyday life, the well-designed floor plan offers both flexibility and comfort. The kitchen and living spaces flow seamlessly together, making entertaining effortless and day-to-day living a breeze. Set on a spacious lot with a fully fenced backyard, there’s plenty of room to play, garden, or just relax in your own private outdoor haven. And when it's time to unwind, head out to the front balcony—offering truly spectacular views that stretch across the community. It’s the perfect place for morning coffee, evening sunsets, or quiet moments above it all. Situated in the heart of O’Neal Village, you'll enjoy access to community amenities, walkable streets, and a true neighborhood feel—all just minutes from downtown Greer’s local shops, dining, and entertainment. With its stylish updates, generous square footage, and some of the most breathtaking views in the area, 200 Noble Street is more than a home—it’s a lifestyle waiting to be embraced.
Zillow last checked: 8 hours ago
Listing updated: July 16, 2025 at 11:03am
Listed by:
Aubree Lewis 864-660-3858,
Keller Williams DRIVE
Bought with:
Jill Cody
Keller Williams Greenville Central
Source: Greater Greenville AOR,MLS#: 1554999
Facts & features
Interior
Bedrooms & bathrooms
- Bedrooms: 3
- Bathrooms: 3
- Full bathrooms: 2
- 1/2 bathrooms: 1
Primary bedroom
- Area: 400
- Dimensions: 20 x 20
Bedroom 2
- Area: 143
- Dimensions: 13 x 11
Bedroom 3
- Area: 132
- Dimensions: 12 x 11
Primary bathroom
- Features: Double Sink, Full Bath, Shower Only, Walk-In Closet(s), Multiple Closets
- Level: Second
Kitchen
- Area: 221
- Dimensions: 17 x 13
Living room
- Area: 340
- Dimensions: 20 x 17
Heating
- Forced Air, Natural Gas
Cooling
- Central Air, Electric
Appliances
- Included: Cooktop, Dishwasher, Disposal, Refrigerator, Electric Oven, Range, Microwave, Gas Water Heater
- Laundry: 2nd Floor, Walk-in, Electric Dryer Hookup, Washer Hookup, Laundry Room
Features
- High Ceilings, Ceiling Fan(s), Ceiling Smooth, Tray Ceiling(s), Granite Counters, Countertops-Solid Surface, Open Floorplan, Walk-In Closet(s), Pantry
- Flooring: Carpet, Luxury Vinyl
- Windows: Tilt Out Windows, Window Treatments
- Basement: None
- Attic: Pull Down Stairs,Storage
- Number of fireplaces: 1
- Fireplace features: Gas Log
Interior area
- Total structure area: 2,357
- Total interior livable area: 2,340 sqft
Property
Parking
- Total spaces: 2
- Parking features: Attached, Paved
- Attached garage spaces: 2
- Has uncovered spaces: Yes
Features
- Levels: Two
- Stories: 2
- Patio & porch: Front Porch, Rear Porch
- Exterior features: Balcony
- Fencing: Fenced
- Has view: Yes
- View description: Mountain(s)
Lot
- Size: 10,018 sqft
- Dimensions: 66 x 145 x 70 x 145
- Features: Sidewalk, Sloped, Sprklr In Grnd-Full Yard, 1/2 Acre or Less
Details
- Parcel number: 0633.1701155.00
Construction
Type & style
- Home type: SingleFamily
- Architectural style: Craftsman
- Property subtype: Single Family Residence, Residential
Materials
- Hardboard Siding
- Foundation: Slab
- Roof: Architectural
Condition
- Year built: 2017
Details
- Builder model: Rabon
- Builder name: Sabal Homes
Utilities & green energy
- Sewer: Public Sewer
- Water: Public
- Utilities for property: Cable Available, Underground Utilities
Community & neighborhood
Security
- Security features: Security System Owned, Smoke Detector(s)
Community
- Community features: Common Areas, Fitness Center, Street Lights, Recreational Path, Playground, Pool, Sidewalks, Dog Park
Location
- Region: Greer
- Subdivision: ONeal Village
Price history
| Date | Event | Price |
|---|---|---|
| 7/16/2025 | Sold | $415,000$177/sqft |
Source: | ||
| 5/12/2025 | Contingent | $415,000$177/sqft |
Source: | ||
| 4/23/2025 | Listed for sale | $415,000+53.5%$177/sqft |
Source: | ||
| 5/26/2017 | Sold | $270,355$116/sqft |
Source: Agent Provided Report a problem | ||
Public tax history
| Year | Property taxes | Tax assessment |
|---|---|---|
| 2024 | $2,770 +4.9% | $277,370 |
| 2023 | $2,641 +3% | $277,370 |
| 2022 | $2,564 +1.2% | $277,370 |
Find assessor info on the county website
Neighborhood: 29651
Nearby schools
GreatSchools rating
- 6/10Skyland Elementary SchoolGrades: PK-5Distance: 3.3 mi
- 7/10Blue Ridge Middle SchoolGrades: 6-8Distance: 3.4 mi
- 6/10Blue Ridge High SchoolGrades: 9-12Distance: 2.9 mi
Schools provided by the listing agent
- Elementary: Skyland
- Middle: Blue Ridge
- High: Greer
Source: Greater Greenville AOR. This data may not be complete. We recommend contacting the local school district to confirm school assignments for this home.
Get a cash offer in 3 minutes
Find out how much your home could sell for in as little as 3 minutes with a no-obligation cash offer.
Estimated market value$419,900
Get a cash offer in 3 minutes
Find out how much your home could sell for in as little as 3 minutes with a no-obligation cash offer.
Estimated market value
$419,900
