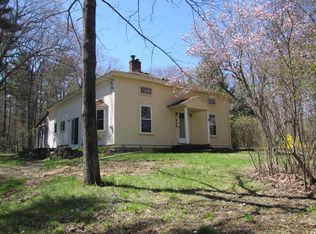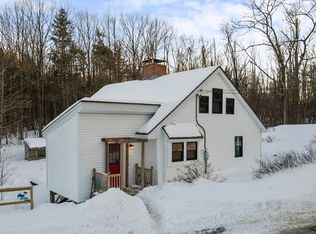There is so much to offer with this well-maintained Cape minutes from Downtown Ashby. The kitchen features granite counter-tops, stainless steel appliances, and upgraded kitchen cabinets. Eat in dining room that overlooks the large and private backyard. Enjoy the ambiance of the brick fireplace located in the living room. For an added bonus, enjoy the 4 season sunroom for reading or coffee in the morning as well as the screened in porch for entertaining at night. Looking for deck space? There is plenty of room for grilling and entertaining on the multi-level, composite decks. The family room has beautiful wood floors and built-in bookshelf and cabinets. Custom built shed with a garage door provides plenty of room for lawn equipment, tools, and storage. Tired of paying high electric bills? Leased 8.7 K solar panel system greatly reduce your energy bills. Plenty of storage and closet space on the 2nd floor and the heated basement provide's future opportunity for more living space.
This property is off market, which means it's not currently listed for sale or rent on Zillow. This may be different from what's available on other websites or public sources.

