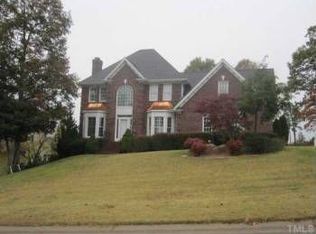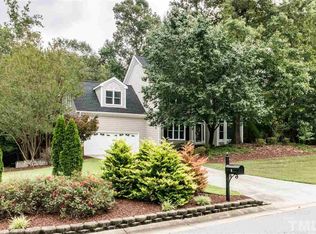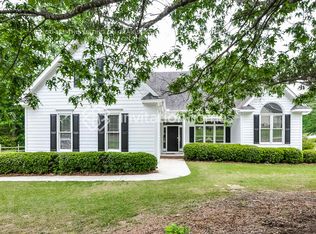Luxury living at its best 4400 sq.ft, on the golf course, great views of both course and pond! 2-story Entry way w/ hardwoods, pillars accent the dinning area. Extra large kitchen w/ wall oven, island cooktop, screened in porch - flow from den/kitchen/screened porch/deck perfect for entertaining. Master suite has trey ceilings & a true sitting area; bath sep, his/hers vanity; sep. shower/soaking tub. Finished basement w/ wet bar & fridge. Enjoy a start or a wrap to your day on this inviting deck.
This property is off market, which means it's not currently listed for sale or rent on Zillow. This may be different from what's available on other websites or public sources.


