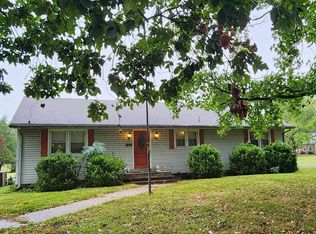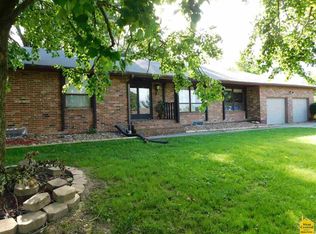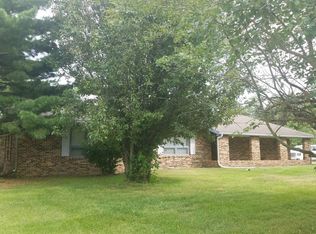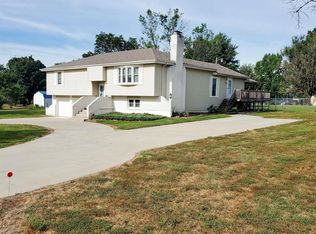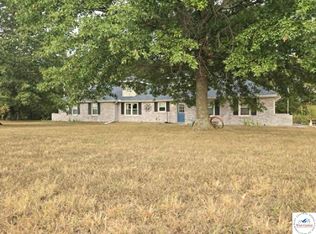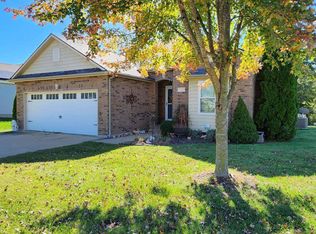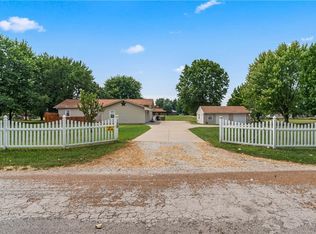In-Town Acreage with Style, Space & Outdoor Fun! Dreaming of elbow room without giving up convenience? This updated 5-bedroom, 3.5-bath gem sits on a sprawling 1.2-acre (M/L) lot on the east edge of Clinton—and it delivers big on both space and style. The property includes a 45’x30’ (1,350 sq ft) outbuilding perfect for storage, hobbies, or your next big project. Inside, the home welcomes you with two main-level bedrooms, a cozy family room with a fireplace, and a separate den—also featuring its own fireplace for those cozy nights in. You'll also find an office space and a large laundry/mudroom conveniently located off the attached two-car garage. The heart of the home is the character-filled kitchen, boasting an exposed brick wall, newer stainless steel appliances, and multiple dining areas ideal for everything from weekday dinners to weekend gatherings. Step outside and let the fun begin! The large backyard is an entertainer’s dream—complete with an above-ground pool and its own spacious deck, offering the perfect spot to relax, host, or soak up the sun. There's still plenty of yard space left over for gardening, games, or just enjoying a little peace and quiet. Recent updates include fresh paint, new flooring throughout, and stylishly remodeled bathrooms. It’s rare to find this much land, this much house, and this much charm—all right in town. Don’t miss out. Schedule your tour today!
For sale
$345,000
200 N Vansant Rd, Clinton, MO 64735
5beds
1,648sqft
Est.:
Single Family Residence
Built in 1978
1.2 Acres Lot
$-- Zestimate®
$209/sqft
$-- HOA
What's special
Large backyardMultiple dining areasAbove-ground poolCharacter-filled kitchenExposed brick wallOffice spaceCozy family room
- 255 days |
- 487 |
- 18 |
Zillow last checked: 8 hours ago
Listing updated: January 06, 2026 at 12:05am
Listed by:
James Long 816-718-7762,
RE/MAX TRUMAN LAKE 660-885-2201
Source: WCAR MO,MLS#: 100443
Tour with a local agent
Facts & features
Interior
Bedrooms & bathrooms
- Bedrooms: 5
- Bathrooms: 4
- Full bathrooms: 3
- 1/2 bathrooms: 1
Rooms
- Room types: Breakfast Room, Dining Room, Family Room, Sun Room
Primary bedroom
- Level: Main
Bedroom 2
- Level: Upper
Bedroom 3
- Level: Upper
Bedroom 4
- Level: Upper
Bedroom 5
- Level: Lower
Dining room
- Level: Main
Family room
- Level: Main
Kitchen
- Level: Main
Living room
- Level: Main
Heating
- Hot Water, Natural Gas, Heat Pump
Cooling
- Central Air, Electric
Appliances
- Included: Dishwasher, Electric Oven/Range, Refrigerator, Electric Water Heater
- Laundry: Lower Level
Features
- Flooring: Carpet, Laminate, Tile, Vinyl, Wood
- Doors: French Doors
- Windows: Drapes/Curtains/Rods: Some Stay
- Basement: Full
- Number of fireplaces: 2
- Fireplace features: Wood Burning
Interior area
- Total structure area: 1,648
- Total interior livable area: 1,648 sqft
- Finished area above ground: 1,648
Video & virtual tour
Property
Parking
- Total spaces: 4
- Parking features: Multiple, Garage Door Opener
- Garage spaces: 4
Features
- Levels: 2+ Stories
- Stories: 2
- Patio & porch: Patio
Lot
- Size: 1.2 Acres
Details
- Parcel number: 181001004001006000
Construction
Type & style
- Home type: SingleFamily
- Property subtype: Single Family Residence
Materials
- Brick, Vinyl Siding
- Foundation: Concrete Perimeter
- Roof: Metal
Condition
- New construction: No
- Year built: 1978
Utilities & green energy
- Electric: 220 Volts in Laundry, 220 Volts
- Gas: City Gas
- Sewer: Public Sewer
- Water: Public
Green energy
- Energy efficient items: HVAC, Ceiling Fans
Community & HOA
Community
- Subdivision: Michaels Addition (Henry Co)
HOA
- Has HOA: No
Location
- Region: Clinton
Financial & listing details
- Price per square foot: $209/sqft
- Tax assessed value: $278,300
- Annual tax amount: $2,611
- Price range: $345K - $345K
- Date on market: 6/2/2025
- Road surface type: Asphalt
Estimated market value
Not available
Estimated sales range
Not available
Not available
Price history
Price history
| Date | Event | Price |
|---|---|---|
| 11/14/2025 | Price change | $345,000-1.4%$209/sqft |
Source: | ||
| 11/12/2025 | Listed for sale | $350,000$212/sqft |
Source: | ||
| 10/22/2025 | Pending sale | $350,000$212/sqft |
Source: | ||
| 8/4/2025 | Price change | $350,000-1.4%$212/sqft |
Source: | ||
| 6/2/2025 | Listed for sale | $355,000+20.3%$215/sqft |
Source: | ||
Public tax history
Public tax history
| Year | Property taxes | Tax assessment |
|---|---|---|
| 2024 | $2,611 -0.1% | $52,880 |
| 2023 | $2,613 +1.7% | $52,880 +3.3% |
| 2022 | $2,569 +2.1% | $51,200 |
Find assessor info on the county website
BuyAbility℠ payment
Est. payment
$2,020/mo
Principal & interest
$1669
Property taxes
$230
Home insurance
$121
Climate risks
Neighborhood: 64735
Nearby schools
GreatSchools rating
- 4/10Clinton Intermediate SchoolGrades: 3-5Distance: 1.1 mi
- 5/10Clinton Middle SchoolGrades: 6-8Distance: 1.2 mi
- 5/10Clinton Sr. High SchoolGrades: 9-12Distance: 1.6 mi
Schools provided by the listing agent
- District: Clinton High School
Source: WCAR MO. This data may not be complete. We recommend contacting the local school district to confirm school assignments for this home.
- Loading
- Loading
