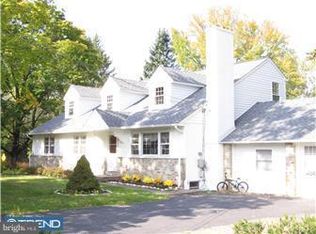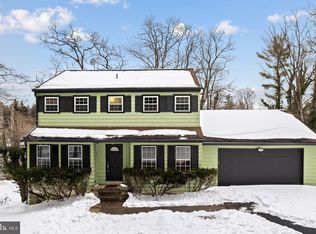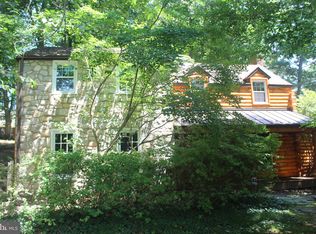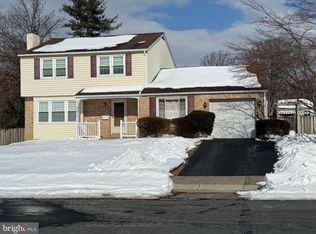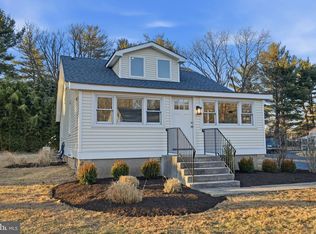Opportunity Knocks right here, priced in the townhome bracket, and they do not come with an acre of property. Location, location, location. Doylestown single family home situated on a beautiful 1 acre lot. The views are breathe taking. Mature landscaping & plantings surround the home. Secluded and tucked way to give privacy from the neighbors. The house is a 5 bedroom with 3 full baths. Main Floor has 3 bedrooms and two full baths. Upper level addition has 2 bedrooms and a 1 full bath. Formal living room with stone wood burning fireplace, dining room, both with beautiful hardwood floors. Some of the newer updates in the kitchen are granite counter tops, ceramic tile flooring. Appliances. Kitchen can definitely be eat in style. All main floor bedrooms, living room & dining rooms with hardwood floors. Jumbo sized full basement with bilco doors to the back yard, ready to finish. Two car garage was converted to a salon but has not been used for several years now, finished space, with heat, and full bath, or convert to a great room, or huge master bedroom suite. Garage space could be converted back to a two car garage space as well. Replacement windows. Central Bucks School district. Convenient to major arteries for easy commute and travel. Minutes from Delaware Valley College. This is an excellent property. Must see to appreciate. "MOTIVATED" Seller !!!!!
Pending
$549,900
200 N Shady Retreat Rd, Doylestown, PA 18901
5beds
3,054sqft
Est.:
Single Family Residence
Built in 1963
1.01 Acres Lot
$575,300 Zestimate®
$180/sqft
$-- HOA
What's special
Jumbo sized full basementCeramic tile flooringGranite counter tops
- 646 days |
- 58 |
- 4 |
Zillow last checked: 8 hours ago
Listing updated: December 09, 2025 at 05:41pm
Listed by:
Jerry Guarini 267-615-1965,
RE/MAX Centre Realtors 2153438200
Source: Bright MLS,MLS#: PABU2070196
Facts & features
Interior
Bedrooms & bathrooms
- Bedrooms: 5
- Bathrooms: 3
- Full bathrooms: 3
- Main level bathrooms: 2
- Main level bedrooms: 3
Basement
- Area: 0
Heating
- Baseboard, Oil, Electric
Cooling
- Window Unit(s), Electric
Appliances
- Included: Dishwasher, Dryer, Oven/Range - Electric, Electric Water Heater, Water Heater
- Laundry: In Basement
Features
- Ceiling Fan(s), Dining Area, Eat-in Kitchen, Kitchen - Galley, Bathroom - Stall Shower, Bathroom - Tub Shower, Upgraded Countertops
- Flooring: Wood
- Basement: Walk-Out Access,Unfinished,Sump Pump,Heated,Full
- Number of fireplaces: 1
- Fireplace features: Wood Burning, Stone, Electric
Interior area
- Total structure area: 3,054
- Total interior livable area: 3,054 sqft
- Finished area above ground: 3,054
- Finished area below ground: 0
Property
Parking
- Parking features: Driveway, Off Street
- Has uncovered spaces: Yes
Accessibility
- Accessibility features: None
Features
- Levels: Two
- Stories: 2
- Pool features: None
Lot
- Size: 1.01 Acres
Details
- Additional structures: Above Grade, Below Grade
- Parcel number: 09007045002
- Zoning: R1
- Special conditions: Standard
Construction
Type & style
- Home type: SingleFamily
- Architectural style: Traditional
- Property subtype: Single Family Residence
Materials
- Frame
- Foundation: Other
Condition
- Very Good
- New construction: No
- Year built: 1963
Utilities & green energy
- Sewer: Public Sewer
- Water: Well
- Utilities for property: Cable Available, Electricity Available
Community & HOA
Community
- Subdivision: Doylestown Commons
HOA
- Has HOA: No
Location
- Region: Doylestown
- Municipality: DOYLESTOWN TWP
Financial & listing details
- Price per square foot: $180/sqft
- Tax assessed value: $34,860
- Annual tax amount: $6,004
- Date on market: 5/3/2024
- Listing agreement: Exclusive Right To Sell
- Listing terms: Cash,Conventional
- Ownership: Fee Simple
Estimated market value
$575,300
$529,000 - $621,000
$4,277/mo
Price history
Price history
| Date | Event | Price |
|---|---|---|
| 8/2/2024 | Pending sale | $549,900$180/sqft |
Source: | ||
| 7/24/2024 | Price change | $549,900-4.3%$180/sqft |
Source: | ||
| 7/17/2024 | Price change | $574,900-0.2%$188/sqft |
Source: | ||
| 7/15/2024 | Price change | $575,900-4%$189/sqft |
Source: | ||
| 6/12/2024 | Price change | $599,900-0.8%$196/sqft |
Source: | ||
Public tax history
Public tax history
| Year | Property taxes | Tax assessment |
|---|---|---|
| 2025 | $6,540 +2% | $34,860 |
| 2024 | $6,412 +9% | $34,860 |
| 2023 | $5,882 +1.1% | $34,860 |
Find assessor info on the county website
BuyAbility℠ payment
Est. payment
$3,312/mo
Principal & interest
$2593
Property taxes
$527
Home insurance
$192
Climate risks
Neighborhood: 18901
Nearby schools
GreatSchools rating
- 8/10Doyle El SchoolGrades: K-6Distance: 1.1 mi
- 6/10Lenape Middle SchoolGrades: 7-9Distance: 1 mi
- 10/10Central Bucks High School-WestGrades: 10-12Distance: 1.2 mi
Schools provided by the listing agent
- Elementary: Doyle
- Middle: Lenape
- High: Central Bucks High School West
- District: Central Bucks
Source: Bright MLS. This data may not be complete. We recommend contacting the local school district to confirm school assignments for this home.
- Loading
