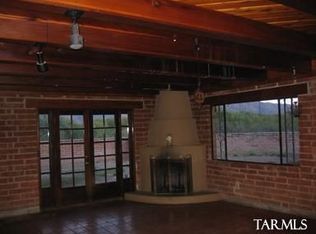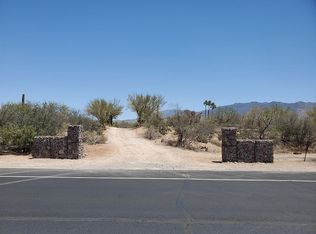Sold for $1,700,000 on 04/17/25
$1,700,000
200 N Freeman Rd, Tucson, AZ 85748
5beds
4,169sqft
Single Family Residence
Built in 1967
3.33 Acres Lot
$1,654,600 Zestimate®
$408/sqft
$4,501 Estimated rent
Home value
$1,654,600
$1.52M - $1.80M
$4,501/mo
Zestimate® history
Loading...
Owner options
Explore your selling options
What's special
Welcome to this exquisitely revitalized Mid Century Modern masterpiece, a true architectural treasure in the iconic Frank Lloyd Wright style. Designed by renowned architect, Floyd L. Cullop, and built in 1967, it is nestled on a sprawling 3.33 acre lot. The home offers direct access to the captivating Saguaro National Monument East, which is just blocks away. This remarkable, absolutely one of a kind property harmonizes classic design with modern luxury, encapsulating the essence of Tucson's distinctive architecture. This iconic architectural gem features original burnt Adobe brick post-and-beam construction throughout, Located in the highly sought after community of ''The Notch'', the property presents breathtaking panoramic mountain views. Where nature's beauty unfolds in every direction, offering spectacular sunsets and the serene presence of over 100 majestic saguaros gracing the landscape. Inside, the home boasts 5 elegantly appointed bedrooms, each designed to provide comfort and tranquility.
The 3 completely remodeled and upgraded bathrooms are a testament to modern craftsmanship, featuring high-end fixtures and finishes that seamless marry style and function. For ultimate relaxation, enjoy the infrared sauna, tucked away in the primary bathroom, a spa-like retreat right at home. The interior celebrates Mid Century Modern aesthetics with a flair, highlighted by soaring ceilings in the expansive 1,100 sq. ft. great room. The dramatic natural stone gas fireplace serves as a stunning focal point, inviting warmth and ambiance to gatherings, intimate family moments and holidays. The kitchen is a culinary enthusiast's dream, showcasing extraordinary walnut cabinetry in true Mid Century style, equipped with state-of-the-art KitchenAid appliances, including double ovens, 36" cooktop, sleek dishwasher, counter-depth refrigerator, as well as a 140 bottle dual-zone wine refrigerator, striking quartz countertops that shimmer with elegance. This home is outfitted with all new dual-pane windows and doors, ensuring energy efficiency while allowing natural light to flood the living spaces. The entire property has undergone a complete electrical upgrade, featuring a new 400-amp panel, enhancing the home's functionality. Additionally, a brand-new multi-zone heating and air conditioning system ensures year-round comfort. All floors were refinished with a classic cement for ease in cleaning. New garage doors were added as well a a brand new driveway.
The professionally designed backyard is an entertainer's paradise, with lush Patriot turf, a custom 12x18' steel pergola that provides the perfect shaded retreat, and new irrigation systems paired with outdoor landscape lighting. At the heart of the outdoor oasis is a fully renovated pool and deck, complemented by new pool equipment, inviting you to indulge in refreshing swims under the warm Arizona sun. This home is not just a place to live, it is a masterful blend of design, comfort, and nature, offering an unparalleled lifestyle that truly represents the pinnacle of modern living in Tucson.
Zillow last checked: 8 hours ago
Listing updated: April 17, 2025 at 07:40am
Listed by:
Waco Starr 520-548-7652,
Long Realty
Bought with:
Josh Berkley
Keller Williams Southern Arizona
Source: MLS of Southern Arizona,MLS#: 22427083
Facts & features
Interior
Bedrooms & bathrooms
- Bedrooms: 5
- Bathrooms: 3
- Full bathrooms: 3
Primary bathroom
- Features: 2 Primary Baths, Double Vanity, Exhaust Fan, Shower Only
Dining room
- Features: Breakfast Bar, Breakfast Nook, Dining Area
Kitchen
- Description: Pantry: Cabinet,Countertops: Quartz
- Features: Desk, Lazy Susan
Heating
- Electric, Heat Pump, Mini-Split, Zoned
Cooling
- Ceiling Fans, Central Air, ENERGY STAR Qualified Equipment, Zoned
Appliances
- Included: Dishwasher, Disposal, ENERGY STAR Qualified Dishwasher, ENERGY STAR Qualified Refrigerator, Gas Cooktop, Gas Oven, Refrigerator, Wine Cooler, Dryer, Washer, Water Heater: ENERGY STAR Qualified Water Heater, Natural Gas, Tankless Water Heater, Appliance Color: Stainless
- Laundry: In Garage, Storage
Features
- Beamed Ceilings, Cathedral Ceiling(s), Ceiling Fan(s), High Ceilings, Split Bedroom Plan, Vaulted Ceiling(s), Walk-In Closet(s), High Speed Internet, Pre-Wired Tele Lines, Family Room, Living Room
- Flooring: Carpet, Wood, Concrete Epoxy Ol
- Windows: Skylights, Window Covering: Stay
- Has basement: No
- Number of fireplaces: 2
- Fireplace features: Gas, See Remarks, Great Room, 1 Fireplace
Interior area
- Total structure area: 4,169
- Total interior livable area: 4,169 sqft
Property
Parking
- Total spaces: 2
- Parking features: RV Access/Parking, Attached, Garage Door Opener, Utility Sink, Asphalt, Circular Driveway, Driveway
- Attached garage spaces: 2
- Has uncovered spaces: Yes
- Details: RV Parking: Space Available
Accessibility
- Accessibility features: None
Features
- Levels: One
- Stories: 1
- Patio & porch: Covered, Patio, Steal Pergola
- Has private pool: Yes
- Pool features: Conventional
- Spa features: None
- Fencing: Slump Block,Decretive Metal
- Has view: Yes
- View description: Desert, Mountain(s), Panoramic, Sunrise, Sunset
Lot
- Size: 3.33 Acres
- Features: Borders Common Area, East/West Exposure, North/South Exposure, Landscape - Front: Decorative Gravel, Desert Plantings, Graded, Low Care, Shrubs, Sprinkler/Drip, Landscape - Rear: Artificial Turf, Decorative Gravel, Low Care, Shrubs, Sprinkler/Drip, Trees
Details
- Parcel number: 205550030
- Zoning: SR
- Special conditions: Standard
- Horses can be raised: Yes
Construction
Type & style
- Home type: SingleFamily
- Architectural style: Midcentury Modern
- Property subtype: Single Family Residence
Materials
- Burnt Adobe
- Roof: Built-Up - Reflect
Condition
- Existing
- New construction: No
- Year built: 1967
Utilities & green energy
- Electric: Tep
- Gas: Natural
- Sewer: Septic Tank
- Water: Public
- Utilities for property: Cable Connected
Community & neighborhood
Security
- Security features: Alarm Installed, Carbon Monoxide Detector(s), Security Lights, Smoke Detector(s)
Community
- Community features: Historic, Horses Allowed, Paved Street, Walking Trail
Location
- Region: Tucson
- Subdivision: N/A
HOA & financial
HOA
- Has HOA: No
Other
Other facts
- Listing terms: Cash,Conventional,VA
- Ownership: Fee (Simple)
- Ownership type: Sole Proprietor
- Road surface type: Chip And Seal
Price history
| Date | Event | Price |
|---|---|---|
| 4/17/2025 | Sold | $1,700,000-5.3%$408/sqft |
Source: | ||
| 4/1/2025 | Pending sale | $1,795,000$431/sqft |
Source: | ||
| 3/6/2025 | Contingent | $1,795,000$431/sqft |
Source: | ||
| 2/1/2025 | Price change | $1,795,000-10%$431/sqft |
Source: | ||
| 10/29/2024 | Listed for sale | $1,995,000$479/sqft |
Source: | ||
Public tax history
| Year | Property taxes | Tax assessment |
|---|---|---|
| 2025 | $5,737 +3.3% | $79,626 +6.7% |
| 2024 | $5,553 +5.1% | $74,609 +14.4% |
| 2023 | $5,283 -1.7% | $65,210 +20.9% |
Find assessor info on the county website
Neighborhood: Tanque Verde
Nearby schools
GreatSchools rating
- 8/10Tanque Verde Elementary SchoolGrades: PK-6Distance: 2.3 mi
- 6/10Emily Gray Junior High SchoolGrades: 7-8Distance: 2 mi
- 9/10Tanque Verde High SchoolGrades: 9-12Distance: 4.4 mi
Schools provided by the listing agent
- Elementary: Tanque Verde
- Middle: Emily Gray
- High: Tanque Verde
- District: Tanque Verde
Source: MLS of Southern Arizona. This data may not be complete. We recommend contacting the local school district to confirm school assignments for this home.
Get a cash offer in 3 minutes
Find out how much your home could sell for in as little as 3 minutes with a no-obligation cash offer.
Estimated market value
$1,654,600
Get a cash offer in 3 minutes
Find out how much your home could sell for in as little as 3 minutes with a no-obligation cash offer.
Estimated market value
$1,654,600

