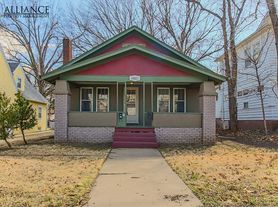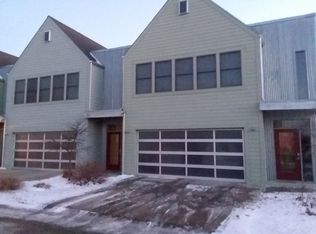Great size in this centrally located single family home. Three bedrooms & two full baths on the main level along with large living room, dining room space & kitchen. Family room, half bath, laundry & additional storage in the basement level. Walk in from the two car garage on lower level. Fenced yard with storage shed on this corner lot. Pets allowed with additional fees/rent. Resident responsible for all utilities & yard maintenance.
House for rent
$1,800/mo
200 N Delaware Ave, Manhattan, KS 66502
3beds
1,814sqft
Price may not include required fees and charges.
Single family residence
Available now
No pets
What's special
Dining room spaceFamily roomCorner lotTwo car garageFenced yardAdditional storageThree bedrooms
- 33 days |
- -- |
- -- |
Zillow last checked: 9 hours ago
Listing updated: December 05, 2025 at 03:08am
Travel times
Looking to buy when your lease ends?
Consider a first-time homebuyer savings account designed to grow your down payment with up to a 6% match & a competitive APY.
Facts & features
Interior
Bedrooms & bathrooms
- Bedrooms: 3
- Bathrooms: 3
- Full bathrooms: 2
- 1/2 bathrooms: 1
Interior area
- Total interior livable area: 1,814 sqft
Video & virtual tour
Property
Parking
- Details: Contact manager
Features
- Exterior features: No Utilities included in rent
Details
- Parcel number: 2041825001010000
Construction
Type & style
- Home type: SingleFamily
- Property subtype: Single Family Residence
Community & HOA
Location
- Region: Manhattan
Financial & listing details
- Lease term: Contact For Details
Price history
| Date | Event | Price |
|---|---|---|
| 11/5/2025 | Listed for rent | $1,800+2.9%$1/sqft |
Source: Zillow Rentals | ||
| 1/18/2024 | Listing removed | -- |
Source: Zillow Rentals | ||
| 12/19/2023 | Price change | $1,750-2.8%$1/sqft |
Source: Zillow Rentals | ||
| 11/28/2023 | Listed for rent | $1,800+5.9%$1/sqft |
Source: Zillow Rentals | ||
| 11/16/2023 | Listing removed | -- |
Source: Zillow Rentals | ||

