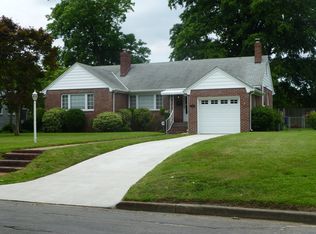Sold
$480,000
200 N Blake Rd, Norfolk, VA 23505
3beds
1,920sqft
Single Family Residence
Built in 1953
0.32 Acres Lot
$491,600 Zestimate®
$250/sqft
$2,403 Estimated rent
Home value
$491,600
$462,000 - $526,000
$2,403/mo
Zestimate® history
Loading...
Owner options
Explore your selling options
What's special
Welcome to 200 N. Blake Rd. a totally renovated ranch in sought-after Cromwell Farms! This beautifully updated home was fully renovated in 2020 by an award winning local contractor and offers modern comforts with timeless charm. Enjoy a stunning new kitchen with quartz counters, custom cabinets, and tasteful tile backsplash. Gorgeous refinished hardwood floors flow throughout. Bathrooms have been fully remodeled with stylish tile and all-new fixtures. The spacious primary suite includes a walk-in closet and a walk-in tiled shower. Flexible floor plan offers an optional 4 bedroom, currently used as a cozy den. Dedicated laundry room with exterior access makes for the perfect drop zone or mudroom. Other updates include a new roof (2024), new vinyl windows (2020), and Rheem water heater. Enjoy your morning coffee on the front porch or under the shade of the mature magnolia tree. Tucked away on a dead-end street, this home offers fantastic natural light and ultimate privacy. A Must see!
Zillow last checked: 8 hours ago
Listing updated: June 05, 2025 at 05:19am
Listed by:
Katie Howlett,
BHHS RW Towne Realty 757-217-4200,
Ashley Link,
BHHS RW Towne Realty
Bought with:
Elise Chard
Howard Hanna Real Estate Svcs.
Source: REIN Inc.,MLS#: 10577494
Facts & features
Interior
Bedrooms & bathrooms
- Bedrooms: 3
- Bathrooms: 2
- Full bathrooms: 2
Primary bedroom
- Level: First
Dining room
- Level: First
Heating
- Heat Pump
Cooling
- Heat Pump
Appliances
- Included: Dishwasher, Disposal, Dryer, Microwave, Electric Range, Refrigerator, Washer, Gas Water Heater
- Laundry: Dryer Hookup, Washer Hookup
Features
- Walk-In Closet(s), Ceiling Fan(s), Entrance Foyer
- Flooring: Ceramic Tile, Wood
- Windows: Window Treatments
- Basement: Crawl Space
- Attic: Pull Down Stairs
- Number of fireplaces: 1
- Fireplace features: Decorative, Primary Bedroom
Interior area
- Total interior livable area: 1,920 sqft
Property
Parking
- Total spaces: 2
- Parking features: Garage Att 2 Car, Garage Door Opener
- Attached garage spaces: 2
Features
- Stories: 1
- Patio & porch: Porch
- Pool features: None
- Fencing: None
- Waterfront features: Not Waterfront
Lot
- Size: 0.32 Acres
- Features: Corner
Details
- Parcel number: 04938704
- Zoning: IN-2
Construction
Type & style
- Home type: SingleFamily
- Architectural style: Ranch
- Property subtype: Single Family Residence
Materials
- Brick
- Roof: Asphalt Shingle
Condition
- New construction: No
- Year built: 1953
Utilities & green energy
- Sewer: City/County
- Water: City/County
- Utilities for property: Cable Hookup
Community & neighborhood
Location
- Region: Norfolk
- Subdivision: Cromwell Farm
HOA & financial
HOA
- Has HOA: No
Price history
Price history is unavailable.
Public tax history
| Year | Property taxes | Tax assessment |
|---|---|---|
| 2025 | $4,957 +5.7% | $403,000 +5.7% |
| 2024 | $4,688 +1.1% | $381,100 +2.7% |
| 2023 | $4,639 +7.3% | $371,100 +7.3% |
Find assessor info on the county website
Neighborhood: Cromwell Farms
Nearby schools
GreatSchools rating
- 5/10Granby Elementary SchoolGrades: PK-5Distance: 0.5 mi
- 4/10Blair Middle SchoolGrades: 6-8Distance: 2.7 mi
- 2/10Granby High SchoolGrades: 9-12Distance: 0.3 mi
Schools provided by the listing agent
- Elementary: Granby Elementary
- Middle: Blair Middle
- High: Granby
Source: REIN Inc.. This data may not be complete. We recommend contacting the local school district to confirm school assignments for this home.
Get pre-qualified for a loan
At Zillow Home Loans, we can pre-qualify you in as little as 5 minutes with no impact to your credit score.An equal housing lender. NMLS #10287.
Sell with ease on Zillow
Get a Zillow Showcase℠ listing at no additional cost and you could sell for —faster.
$491,600
2% more+$9,832
With Zillow Showcase(estimated)$501,432
