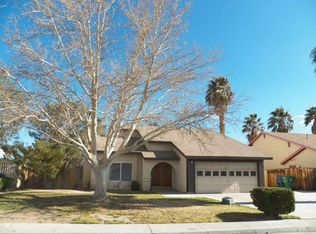This is a well cared for home in Eastridge estates. With double doors going into the tile entry, enter the living room with fireplace and ceiling fan. Kitchen has vinyl flooring, tile counter tops, and all new stainless steel appliances. Home also has an inside laundry room. The main bedroom is located downstairs and the two large guest rooms are upstairs. New carpet was installed in all rooms, living room, and on staircase. Both bathrooms have a separate sink area from the bath/shower and toilet. The main bedroom has a large walk in closet and a sliding door to the large covered patio. The backyard has wood fencing, trees, brick pavers with decorative rocks, and extra cement on the side of the home. Both the AC unit and Mastercool are located on the ground. The 2 car garage has an opener and ladder to access the attic for extra storage. Schedule a showing today!
This property is off market, which means it's not currently listed for sale or rent on Zillow. This may be different from what's available on other websites or public sources.
