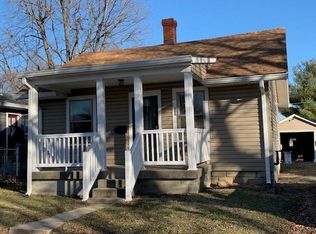Sold
$202,000
200 N 17th Ave, Beech Grove, IN 46107
3beds
3,360sqft
Residential, Single Family Residence
Built in 1925
6,534 Square Feet Lot
$233,500 Zestimate®
$60/sqft
$1,311 Estimated rent
Home value
$233,500
$219,000 - $248,000
$1,311/mo
Zestimate® history
Loading...
Owner options
Explore your selling options
What's special
This all-brick 3 bdrm craftsman-style bungalow is going to steal your heart with all of it's charm and functional space. Built-ins in the living and dining rooms, crown molding, hardwood floors, and the French doors are amongst the notable original features you can't miss. WONDERFUL natural light floods every corner of the living/dining/kitchen area creating invigorating vibes. Particularly large closets for a home of this age! Fully fenced-in backyard for your privacy & large sitting porch for your morning/evening beverage. The attic contains 900 sq ft of floored potential living space. Must See! The full basement offers tons of storage. Furnace 2022, W/H 2021, H2O softener 2020, AC 2017, roof 5-7 years old. All appliances stay!
Zillow last checked: 8 hours ago
Listing updated: May 06, 2025 at 07:09pm
Listing Provided by:
Josh Neuman 317-698-8459,
@properties
Bought with:
Tonya Poer
F.C. Tucker Company
Source: MIBOR as distributed by MLS GRID,MLS#: 21895259
Facts & features
Interior
Bedrooms & bathrooms
- Bedrooms: 3
- Bathrooms: 1
- Full bathrooms: 1
- Main level bathrooms: 1
- Main level bedrooms: 3
Primary bedroom
- Features: Carpet
- Level: Main
- Area: 132 Square Feet
- Dimensions: 12x11
Bedroom 2
- Features: Carpet
- Level: Main
- Area: 120 Square Feet
- Dimensions: 12x10
Bedroom 3
- Features: Carpet
- Level: Main
- Area: 154 Square Feet
- Dimensions: 14x11
Dining room
- Features: Hardwood
- Level: Main
- Area: 224 Square Feet
- Dimensions: 16x14
Kitchen
- Features: Tile-Ceramic
- Level: Main
- Area: 100 Square Feet
- Dimensions: 10x10
Living room
- Features: Hardwood
- Level: Main
- Area: 336 Square Feet
- Dimensions: 24x14
Heating
- Forced Air, Natural Gas
Appliances
- Included: Dishwasher, Disposal, MicroHood, Gas Oven, Refrigerator, None, Gas Water Heater
- Laundry: In Basement
Features
- Attic Stairway, Bookcases, High Ceilings, Walk-In Closet(s), Hardwood Floors
- Flooring: Hardwood
- Windows: Wood Work Painted
- Basement: Unfinished
- Attic: Permanent Stairs
- Number of fireplaces: 1
- Fireplace features: Gas Log, Living Room, Masonry
Interior area
- Total structure area: 3,360
- Total interior livable area: 3,360 sqft
- Finished area below ground: 218
Property
Parking
- Parking features: None
Features
- Levels: One
- Stories: 1
- Patio & porch: Covered
- Fencing: Fenced,Fence Full Rear,Privacy
Lot
- Size: 6,534 sqft
- Features: Corner Lot, Mature Trees
Details
- Additional structures: Barn Mini
- Parcel number: 491020151078000102
- Special conditions: Sales Disclosure On File
Construction
Type & style
- Home type: SingleFamily
- Architectural style: Craftsman,Bungalow
- Property subtype: Residential, Single Family Residence
Materials
- Brick
- Foundation: Block, Full
Condition
- New construction: No
- Year built: 1925
Utilities & green energy
- Water: Municipal/City
Community & neighborhood
Location
- Region: Beech Grove
- Subdivision: St Francis Park
Other
Other facts
- Listing terms: Conventional,FHA
Price history
| Date | Event | Price |
|---|---|---|
| 1/11/2023 | Sold | $202,000+1.5%$60/sqft |
Source: | ||
| 12/12/2022 | Pending sale | $199,000$59/sqft |
Source: | ||
| 12/9/2022 | Price change | $199,000-2.9%$59/sqft |
Source: | ||
| 12/1/2022 | Listed for sale | $205,000+38.5%$61/sqft |
Source: | ||
| 9/14/2018 | Sold | $148,000+57.4%$44/sqft |
Source: | ||
Public tax history
| Year | Property taxes | Tax assessment |
|---|---|---|
| 2024 | $3,170 +0.8% | $221,600 -3.9% |
| 2023 | $3,145 +18.7% | $230,600 +5.9% |
| 2022 | $2,649 +16.2% | $217,800 +13.7% |
Find assessor info on the county website
Neighborhood: 46107
Nearby schools
GreatSchools rating
- 3/10Central Elementary School (Beech Grove)Grades: 2-3Distance: 0.5 mi
- 8/10Beech Grove Middle SchoolGrades: 7-8Distance: 0.3 mi
- 2/10Beech Grove Senior High SchoolGrades: 9-12Distance: 1.7 mi
Get a cash offer in 3 minutes
Find out how much your home could sell for in as little as 3 minutes with a no-obligation cash offer.
Estimated market value
$233,500
Get a cash offer in 3 minutes
Find out how much your home could sell for in as little as 3 minutes with a no-obligation cash offer.
Estimated market value
$233,500
