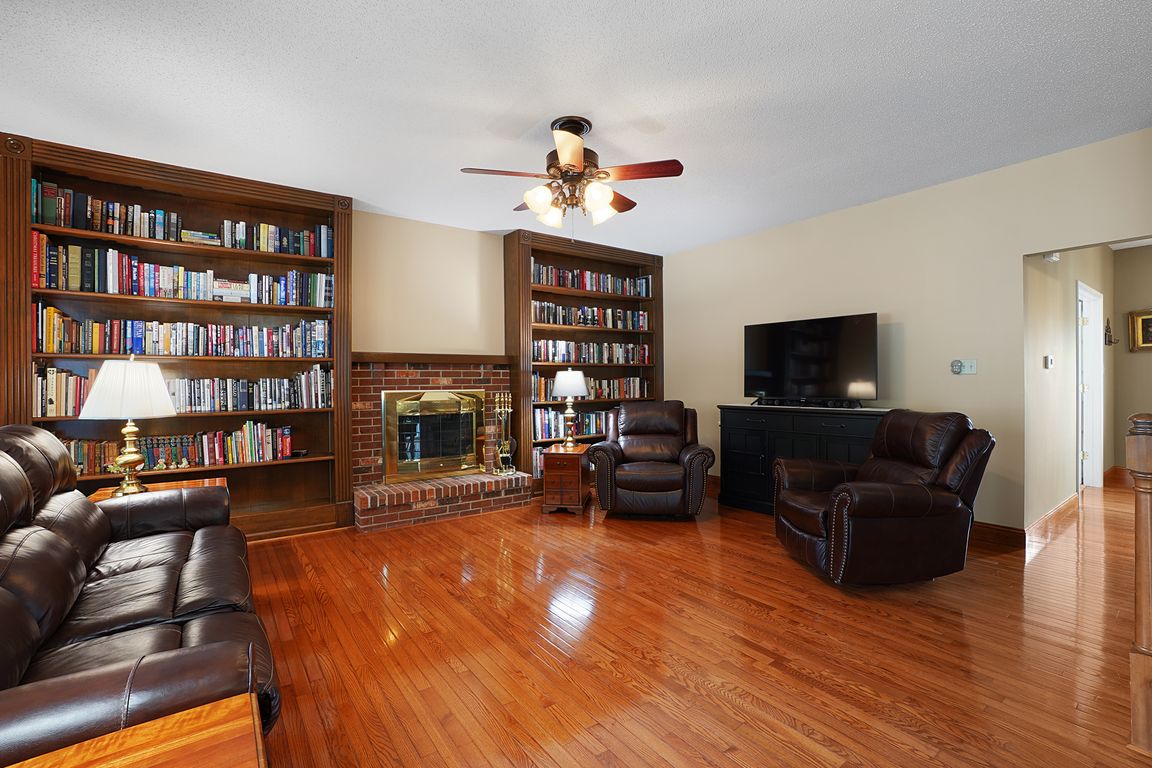
Active
$450,000
4beds
3,547sqft
200 Morning Dew Ct, Saint Peters, MO 63376
4beds
3,547sqft
Single family residence
Built in 1999
0.25 Acres
2 Attached garage spaces
$127 price/sqft
$75 annually HOA fee
What's special
Wood burning fireplaceFully fenced yardLoft areaMain floor officeDouble vanityGreen houseSoaking tub
Wonderfully maintained One Owner home on a Cul-de-Sac minutes from Cottleville... Be Ready to fall in Love! Wood Floors, 9' Ceilings, Main Floor Office, Formal Dining Rm, Family Rm with wood burning Fireplace, Built-in Bookshelves, Open to Kitchen and Breakfast Room, 20'x15' Patio w/Vinyl privacy, fully Fenced Yard, Storage Shed, Green ...
- 11 days |
- 1,439 |
- 67 |
Likely to sell faster than
Source: MARIS,MLS#: 25068160 Originating MLS: St. Charles County Association of REALTORS
Originating MLS: St. Charles County Association of REALTORS
Travel times
Living Room
Kitchen
Primary Bedroom
Zillow last checked: 7 hours ago
Listing updated: 16 hours ago
Listing Provided by:
Donna M Redd 636-675-2851,
EXP Realty, LLC
Source: MARIS,MLS#: 25068160 Originating MLS: St. Charles County Association of REALTORS
Originating MLS: St. Charles County Association of REALTORS
Facts & features
Interior
Bedrooms & bathrooms
- Bedrooms: 4
- Bathrooms: 4
- Full bathrooms: 3
- 1/2 bathrooms: 1
- Main level bathrooms: 1
Primary bedroom
- Description: Split Bedroom - Primary off Loft area with luxury Bath Soaking Tub, Shower, Walk-in Closet
- Features: Floor Covering: Wood Veneer
- Level: Second
- Area: 216
- Dimensions: 18x12
Bedroom 2
- Features: Floor Covering: Wood Veneer
- Level: Upper
- Area: 156
- Dimensions: 13x12
Bedroom 3
- Features: Floor Covering: Wood Veneer
- Level: Upper
- Area: 132
- Dimensions: 12x11
Bedroom 4
- Features: Floor Covering: Wood Veneer
- Level: Upper
- Area: 121
- Dimensions: 11x11
Breakfast room
- Description: Sliders to patio, open to Family Room
- Features: Floor Covering: Wood
- Level: First
- Area: 88
- Dimensions: 11x8
Dining room
- Description: Dining Rm off Kitchen and Entry perfect for holiday gatherings
- Features: Floor Covering: Carpeting
- Level: Main
- Area: 180
- Dimensions: 15x12
Family room
- Description: Gleaming Wood Floors, Book Shelves, Fireplace, Open to Kitchen
- Features: Floor Covering: Wood
- Level: Main
- Area: 270
- Dimensions: 18x15
Kitchen
- Description: Kitchen, Breakfast Rm, Family Rm Open with Gleaming wood floors & planning desk
- Features: Floor Covering: Wood
- Level: Main
- Area: 192
- Dimensions: 16x12
Laundry
- Description: Laundry with sink and folding table
- Features: Floor Covering: Laminate
- Level: Lower
- Area: 143
- Dimensions: 13x11
Loft
- Description: Upper level loft for private family retreat--homework, music, games
- Features: Floor Covering: Carpeting
- Level: Upper
- Area: 345
- Dimensions: 23x15
Office
- Description: Main level office with french doors and overhead lighting
- Features: Floor Covering: Carpeting
- Level: Main
- Area: 168
- Dimensions: 14x12
Recreation room
- Description: Lower Level rec room with full bath
- Features: Floor Covering: Laminate
- Level: Lower
- Area: 399
- Dimensions: 21x19
Workshop
- Description: Workshop with private walk up steps to garage to bring to tools, equipment and materials or make into LL family rm
- Features: Floor Covering: Other
- Level: Lower
- Area: 552
- Dimensions: 24x23
Heating
- Forced Air
Cooling
- Central Air
Appliances
- Included: Dishwasher, Disposal, Microwave, Electric Range
- Laundry: In Basement, Laundry Closet, Laundry Room, Sink
Features
- Flooring: Carpet, Ceramic Tile, Hardwood
- Basement: Partially Finished,Walk-Up Access
- Number of fireplaces: 1
- Fireplace features: Wood Burning
Interior area
- Total structure area: 3,547
- Total interior livable area: 3,547 sqft
- Finished area above ground: 2,547
- Finished area below ground: 1,000
Video & virtual tour
Property
Parking
- Total spaces: 4
- Parking features: Garage - Attached
- Attached garage spaces: 2
Features
- Levels: Two
- Patio & porch: Covered, Front Porch, Patio
- Fencing: Back Yard,Vinyl
Lot
- Size: 0.25 Acres
Details
- Additional structures: Equipment Shed, Shed(s), Workshop
- Parcel number: 201248029000378.0000000
- Special conditions: Standard
Construction
Type & style
- Home type: SingleFamily
- Architectural style: Traditional
- Property subtype: Single Family Residence
Materials
- Vinyl Siding
- Roof: Architectural Shingle
Condition
- Year built: 1999
Utilities & green energy
- Electric: Ameren
- Sewer: Public Sewer
- Water: Public
- Utilities for property: Cable Available
Community & HOA
Community
- Subdivision: Country Crossing Estate
HOA
- Has HOA: Yes
- Services included: Other
- HOA fee: $75 annually
- HOA name: Country Crossing Estates
Location
- Region: Saint Peters
Financial & listing details
- Price per square foot: $127/sqft
- Tax assessed value: $366,833
- Annual tax amount: $4,958
- Date on market: 10/15/2025
- Listing terms: Cash,Conventional,FHA,VA Loan