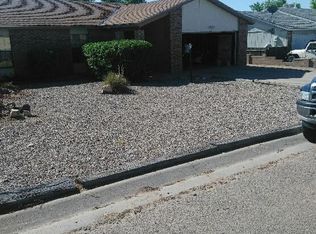Sold
Price Unknown
200 Moonstone Dr NE, Rio Rancho, NM 87124
4beds
2,198sqft
Single Family Residence
Built in 1986
-- sqft lot
$375,400 Zestimate®
$--/sqft
$2,041 Estimated rent
Home value
$375,400
$357,000 - $394,000
$2,041/mo
Zestimate® history
Loading...
Owner options
Explore your selling options
What's special
Welcome to this beautiful home located in the heart of Rio Rancho. Walk into this delightful space that has two separate living areas that will accommodate the whole family. Primary bedroom has a walk-in closet with a beautifully updated bathroom. Back living space has a cozy wood burning stove and three mini splits to keep the whole area comfortable. Newer roof that is only three years old with top of the line Pella windows and sliding doors throughout. Finished garage and additional shed provides plenty of storage space. Spacious backyard over looks the beautiful Sandia Mountains and is ready to be made your own personal oasis.
Zillow last checked: 8 hours ago
Listing updated: February 07, 2025 at 03:20pm
Listed by:
Natalie Veronica Ann Lujan 505-917-2993,
Realty One of New Mexico, LLC
Bought with:
John M Lopez, 36849
Coldwell Banker Legacy
Source: SWMLS,MLS#: 1054124
Facts & features
Interior
Bedrooms & bathrooms
- Bedrooms: 4
- Bathrooms: 2
- Full bathrooms: 2
Primary bedroom
- Level: Main
- Area: 194.18
- Dimensions: 13.3 x 14.6
Bedroom 2
- Level: Main
- Area: 91.91
- Dimensions: 9.1 x 10.1
Bedroom 3
- Level: Main
- Area: 140.97
- Dimensions: 11.1 x 12.7
Bedroom 4
- Level: Main
- Area: 137.5
- Dimensions: 10.11 x 13.6
Family room
- Level: Main
- Area: 454.96
- Dimensions: 24.2 x 18.8
Kitchen
- Level: Main
- Area: 214.24
- Dimensions: 20.6 x 10.4
Living room
- Level: Main
- Area: 160.6
- Dimensions: 14.6 x 11
Heating
- Combination, Central, Forced Air, Wood Stove
Cooling
- Ductless, Refrigerated
Appliances
- Included: Free-Standing Electric Range, Microwave, Refrigerator
- Laundry: Gas Dryer Hookup, Washer Hookup, Dryer Hookup, ElectricDryer Hookup
Features
- Ceiling Fan(s), Family/Dining Room, Living/Dining Room, Multiple Living Areas, Main Level Primary, Shower Only, Separate Shower, Walk-In Closet(s)
- Flooring: Carpet, Tile
- Windows: Double Pane Windows, Insulated Windows, Vinyl
- Has basement: No
- Number of fireplaces: 1
- Fireplace features: Wood Burning Stove
Interior area
- Total structure area: 2,197
- Total interior livable area: 2,197 sqft
Property
Parking
- Total spaces: 2
- Parking features: Attached, Finished Garage, Garage, Garage Door Opener
- Attached garage spaces: 2
Features
- Levels: One
- Stories: 1
- Exterior features: Fence
- Fencing: Back Yard
Lot
- Features: Trees, Xeriscape
Details
- Additional structures: Shed(s)
- Parcel number: 1014069237499
- Zoning description: R-3
Construction
Type & style
- Home type: SingleFamily
- Property subtype: Single Family Residence
Materials
- Brick Veneer, Frame, Wood Siding
- Roof: Pitched,Shingle
Condition
- Resale
- New construction: No
- Year built: 1986
Utilities & green energy
- Sewer: Public Sewer
- Water: Public
- Utilities for property: Electricity Connected, Natural Gas Connected, Water Connected
Green energy
- Energy generation: None
- Water conservation: Water-Smart Landscaping
Community & neighborhood
Security
- Security features: Smoke Detector(s)
Location
- Region: Rio Rancho
- Subdivision: VISTA HILLS 1
Other
Other facts
- Listing terms: Cash,Conventional,FHA,VA Loan
- Road surface type: Paved
Price history
| Date | Event | Price |
|---|---|---|
| 3/7/2024 | Sold | -- |
Source: | ||
| 1/12/2024 | Pending sale | $355,000$162/sqft |
Source: | ||
| 1/8/2024 | Price change | $355,000-2.7%$162/sqft |
Source: | ||
| 12/9/2023 | Listed for sale | $365,000$166/sqft |
Source: | ||
Public tax history
| Year | Property taxes | Tax assessment |
|---|---|---|
| 2025 | $3,955 +6.1% | $113,327 +9.6% |
| 2024 | $3,728 +1.9% | $103,443 +2.3% |
| 2023 | $3,658 +85.9% | $101,139 +81.1% |
Find assessor info on the county website
Neighborhood: Vista Hills
Nearby schools
GreatSchools rating
- 7/10Ernest Stapleton Elementary SchoolGrades: K-5Distance: 1.8 mi
- 7/10Rio Rancho Middle SchoolGrades: 6-8Distance: 1.7 mi
- 7/10Rio Rancho High SchoolGrades: 9-12Distance: 1.2 mi
Schools provided by the listing agent
- Elementary: Rio Rancho
- Middle: Rio Rancho Mid High
- High: Rio Rancho
Source: SWMLS. This data may not be complete. We recommend contacting the local school district to confirm school assignments for this home.
Get a cash offer in 3 minutes
Find out how much your home could sell for in as little as 3 minutes with a no-obligation cash offer.
Estimated market value$375,400
Get a cash offer in 3 minutes
Find out how much your home could sell for in as little as 3 minutes with a no-obligation cash offer.
Estimated market value
$375,400
