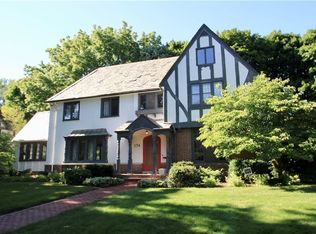Closed
$625,018
200 Monteroy Rd, Rochester, NY 14618
5beds
3,208sqft
Single Family Residence
Built in 1953
0.52 Acres Lot
$752,000 Zestimate®
$195/sqft
$4,796 Estimated rent
Home value
$752,000
$692,000 - $827,000
$4,796/mo
Zestimate® history
Loading...
Owner options
Explore your selling options
What's special
This is your chance to own a beautifully maintained 5 bedroom home designed by famed architect, Cyril Tucker, in the popular Struckmar neighborhood. The lovely slate entryway leads to a formal living room with fireplace and hardwoods under the carpet, formal dining room, a three season porch to look at the beautiful garden, a den with built in bookshelves, and a large bright eat-in kitchen with Corian counters and lots of storage. There's even a first floor laundry room off of the kitchen. Upstairs you'll find Pella replacement windows and four of the five bedrooms have built in desks. You'll never fight for a bathroom with two hall bathrooms and an owner's bedroom with it's own ensuite bathroom. The roof was replaced in 2014, Furnace 2016, A/C & H20 Heater 2017, Garage Door in 2019, and the chimney was rebuilt with a new crown in 2022. Showings to begin 8/2. Open House Sunday, 8/6 1-3pm. All offers to be reviewed Tuesday, 8/8 at 2pm
Zillow last checked: 8 hours ago
Listing updated: October 11, 2023 at 06:17am
Listed by:
Rachel Mirsky 585-943-8811,
Keller Williams Realty Greater Rochester
Bought with:
Maureen C. Rice, 10401254326
RE/MAX Realty Group
Source: NYSAMLSs,MLS#: R1485010 Originating MLS: Rochester
Originating MLS: Rochester
Facts & features
Interior
Bedrooms & bathrooms
- Bedrooms: 5
- Bathrooms: 4
- Full bathrooms: 3
- 1/2 bathrooms: 1
- Main level bathrooms: 1
Bedroom 1
- Level: Second
Bedroom 2
- Level: Second
Bedroom 3
- Level: Second
Bedroom 4
- Level: Second
Bedroom 5
- Level: Second
Dining room
- Level: First
Family room
- Level: First
Kitchen
- Level: First
Living room
- Level: First
Heating
- Gas, Forced Air
Cooling
- Central Air
Appliances
- Included: Double Oven, Dryer, Dishwasher, Electric Cooktop, Exhaust Fan, Disposal, Gas Water Heater, Refrigerator, Range Hood, Washer, Humidifier
- Laundry: Main Level
Features
- Den, Separate/Formal Dining Room, Eat-in Kitchen, Separate/Formal Living Room, Pantry, Solid Surface Counters, Window Treatments, Air Filtration, Bath in Primary Bedroom, Programmable Thermostat
- Flooring: Carpet, Ceramic Tile, Hardwood, Other, See Remarks, Tile, Varies
- Windows: Drapes, Leaded Glass
- Basement: Full,Walk-Out Access,Sump Pump
- Number of fireplaces: 1
Interior area
- Total structure area: 3,208
- Total interior livable area: 3,208 sqft
Property
Parking
- Total spaces: 2
- Parking features: Attached, Electricity, Garage, Water Available, Garage Door Opener
- Attached garage spaces: 2
Accessibility
- Accessibility features: Stair Lift, See Remarks
Features
- Levels: Two
- Stories: 2
- Patio & porch: Patio
- Exterior features: Blacktop Driveway, Fence, Patio
- Fencing: Partial
Lot
- Size: 0.52 Acres
- Dimensions: 180 x 125
- Features: Rectangular, Rectangular Lot, Residential Lot
Details
- Parcel number: 2620001370700001086000
- Special conditions: Standard
Construction
Type & style
- Home type: SingleFamily
- Architectural style: Colonial
- Property subtype: Single Family Residence
Materials
- Cedar, Shake Siding, Wood Siding, Copper Plumbing
- Foundation: Block
- Roof: Asphalt,Shingle
Condition
- Resale
- Year built: 1953
Utilities & green energy
- Sewer: Connected
- Water: Connected, Public
- Utilities for property: High Speed Internet Available, Sewer Connected, Water Connected
Community & neighborhood
Security
- Security features: Security System Owned
Location
- Region: Rochester
- Subdivision: Struckmar
Other
Other facts
- Listing terms: Cash,Conventional,FHA,VA Loan
Price history
| Date | Event | Price |
|---|---|---|
| 10/10/2023 | Sold | $625,018+25%$195/sqft |
Source: | ||
| 8/9/2023 | Pending sale | $499,900$156/sqft |
Source: | ||
| 8/1/2023 | Listed for sale | $499,900$156/sqft |
Source: | ||
Public tax history
| Year | Property taxes | Tax assessment |
|---|---|---|
| 2024 | -- | $373,800 |
| 2023 | -- | $373,800 |
| 2022 | -- | $373,800 |
Find assessor info on the county website
Neighborhood: 14618
Nearby schools
GreatSchools rating
- NACouncil Rock Primary SchoolGrades: K-2Distance: 0.4 mi
- 7/10Twelve Corners Middle SchoolGrades: 6-8Distance: 0.8 mi
- 8/10Brighton High SchoolGrades: 9-12Distance: 0.9 mi
Schools provided by the listing agent
- District: Brighton
Source: NYSAMLSs. This data may not be complete. We recommend contacting the local school district to confirm school assignments for this home.
