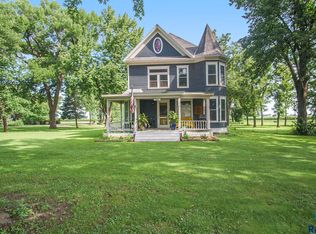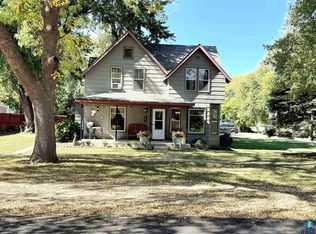Sold for $299,000
$299,000
200 Monroe St, Hurley, SD 57036
4beds
2,300sqft
Single Family Residence
Built in ----
0.26 Acres Lot
$304,100 Zestimate®
$130/sqft
$1,730 Estimated rent
Home value
$304,100
Estimated sales range
Not available
$1,730/mo
Zestimate® history
Loading...
Owner options
Explore your selling options
What's special
Story 1/2 home on a corner lot with an oversize yard in a smaller town. This home has so much original charm and character. Updated kitchen and family room addition with fireplace. 4 upper bedrooms and bath with original hardwood floors. Vinyl siding and oversized two-stall garage with spray-foam insulation.
Zillow last checked: 8 hours ago
Listing updated: March 14, 2025 at 04:17pm
Listed by:
Rick G Trapp 605-988-6209,
eXp Realty
Bought with:
Melissa M DeNeui
Source: Realtor Association of the Sioux Empire,MLS#: 22500939
Facts & features
Interior
Bedrooms & bathrooms
- Bedrooms: 4
- Bathrooms: 2
- Full bathrooms: 1
- 1/2 bathrooms: 1
Primary bedroom
- Level: Upper
- Area: 150
- Dimensions: 15 x 10
Bedroom 2
- Level: Upper
- Area: 60
- Dimensions: 10 x 6
Bedroom 3
- Level: Upper
- Area: 90
- Dimensions: 9 x 10
Bedroom 4
- Level: Upper
- Area: 110
- Dimensions: 11 x 10
Dining room
- Level: Main
- Area: 156
- Dimensions: 13 x 12
Family room
- Description: Slider to Patio
- Level: Main
- Area: 345
- Dimensions: 23 x 15
Kitchen
- Level: Main
- Area: 130
- Dimensions: 13 x 10
Living room
- Description: Open
- Level: Main
- Area: 280
- Dimensions: 20 x 14
Heating
- Heat Pump, Propane
Cooling
- Central Air
Appliances
- Included: Dishwasher, Disposal, Dryer, Electric Range, Microwave, Refrigerator, Washer
Features
- 3+ Bedrooms Same Level, Formal Dining Rm, Main Floor Laundry
- Flooring: Carpet, Concrete, Tile, Wood
- Basement: Partial
- Number of fireplaces: 1
- Fireplace features: Electric
Interior area
- Total interior livable area: 2,300 sqft
- Finished area above ground: 2,300
- Finished area below ground: 0
Property
Parking
- Total spaces: 2
- Parking features: Garage
- Garage spaces: 2
Features
- Levels: One and One Half
Lot
- Size: 0.26 Acres
- Features: Corner Lot, City Lot
Details
- Parcel number: 230000300000500
Construction
Type & style
- Home type: SingleFamily
- Property subtype: Single Family Residence
Materials
- Metal
- Roof: Composition
Utilities & green energy
- Sewer: Public Sewer
- Water: Public
Community & neighborhood
Location
- Region: Hurley
- Subdivision: Hurley Original Town of
Other
Other facts
- Listing terms: Conventional
Price history
| Date | Event | Price |
|---|---|---|
| 3/14/2025 | Sold | $299,000+3.5%$130/sqft |
Source: | ||
| 2/7/2025 | Listed for sale | $289,000+1%$126/sqft |
Source: | ||
| 6/23/2023 | Sold | $286,000+3.6%$124/sqft |
Source: | ||
| 5/19/2023 | Listed for sale | $276,000+49.2%$120/sqft |
Source: | ||
| 3/24/2021 | Listing removed | -- |
Source: Owner Report a problem | ||
Public tax history
Tax history is unavailable.
Find assessor info on the county website
Neighborhood: 57036
Nearby schools
GreatSchools rating
- 4/10Viborg-Hurley MS - 03Grades: 5-8Distance: 0.3 mi
- NAViborg High School - 01Grades: 9-12Distance: 8 mi
- NAViborg Elementary - 02Grades: PK-4Distance: 8 mi
Schools provided by the listing agent
- Elementary: Viborg-Hurley ES
- Middle: Viborg-Hurley MS
- High: Viborg-Hurley HS
- District: Viborg-Hurley
Source: Realtor Association of the Sioux Empire. This data may not be complete. We recommend contacting the local school district to confirm school assignments for this home.
Get pre-qualified for a loan
At Zillow Home Loans, we can pre-qualify you in as little as 5 minutes with no impact to your credit score.An equal housing lender. NMLS #10287.

