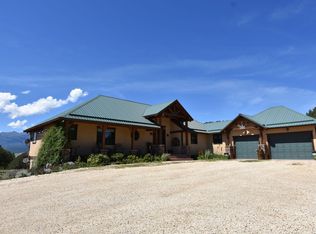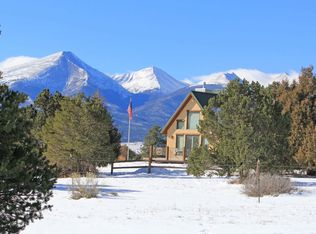Sold for $1,435,000
$1,435,000
200 Moffat Road, Westcliffe, CO 81252
4beds
5,578sqft
Single Family Residence
Built in 2001
35.02 Acres Lot
$1,390,600 Zestimate®
$257/sqft
$4,215 Estimated rent
Home value
$1,390,600
Estimated sales range
Not available
$4,215/mo
Zestimate® history
Loading...
Owner options
Explore your selling options
What's special
Magnificent views abound from this exceptional 5,578sf +/- traditional country mountain home on 36+ ac w/ year-round access. Handsome raised-panel Alder double front doors open to a Great Room featuring a stunning 2-story fireplace of native Colorado moss rock flanked by breathtaking vistas of the Sangre de Cristo mountains through two 8' sliding glass doors. The gourmet kitchen is complete w/ Pecan cabinets, Crazy Horse granite countertops, Viking cook top, Kitchen Aid appliances and huge walk-in pantry. A generously sized primary ensuite with solarium & jacuzzi tub is just down the hall. Western Red Cedar tongue-and-groove ceilings, rustic Red Oak, porcelain-tiled floors and Colorado perennial garden enhance this welcoming home with 4 bedrooms and 4 baths. A large acoustically engineered family room with wet bar opens to an outdoor gathering spot complete with fire pit perfect for star gazing. Other design features include hand-textured walls, bullnose corners, Corian countertops in all baths, and ceiling fans in every room. A short drive from both Hillside and Westcliffe, this is a very special Southern Colorado property.
Zillow last checked: 8 hours ago
Listing updated: August 05, 2025 at 05:36pm
Listed by:
Elizabeth Watson 719-783-2803 info@watsonland.com,
Watson Land Company
Bought with:
Elizabeth Watson, 40037389
Watson Land Company
Source: REcolorado,MLS#: 6326367
Facts & features
Interior
Bedrooms & bathrooms
- Bedrooms: 4
- Bathrooms: 4
- Full bathrooms: 2
- 3/4 bathrooms: 1
- 1/2 bathrooms: 1
- Main level bathrooms: 2
- Main level bedrooms: 2
Primary bedroom
- Level: Main
Bedroom
- Level: Main
Bedroom
- Level: Basement
Bedroom
- Level: Basement
Primary bathroom
- Level: Main
Bathroom
- Level: Main
Bathroom
- Level: Basement
Bathroom
- Level: Basement
Bonus room
- Description: Loft
- Level: Upper
Family room
- Level: Basement
Great room
- Level: Main
Kitchen
- Level: Main
Laundry
- Level: Main
Utility room
- Level: Basement
Heating
- Forced Air
Cooling
- None
Appliances
- Included: Bar Fridge, Cooktop, Dishwasher, Disposal, Double Oven, Dryer, Gas Water Heater, Range, Refrigerator, Washer
- Laundry: In Unit
Features
- Built-in Features, Ceiling Fan(s), Five Piece Bath, Granite Counters, High Ceilings, High Speed Internet, Jack & Jill Bathroom, Kitchen Island, Pantry, Primary Suite, Smart Thermostat, Sound System, Vaulted Ceiling(s), Walk-In Closet(s), Wet Bar
- Flooring: Carpet, Stone, Wood
- Windows: Bay Window(s), Window Coverings
- Basement: Exterior Entry,Finished,Walk-Out Access
- Number of fireplaces: 1
- Fireplace features: Great Room
Interior area
- Total structure area: 5,578
- Total interior livable area: 5,578 sqft
- Finished area above ground: 2,960
- Finished area below ground: 0
Property
Parking
- Total spaces: 2
- Parking features: Concrete, Heated Garage, Oversized
- Attached garage spaces: 2
Features
- Levels: Three Or More
- Entry location: Courtyard
- Patio & porch: Covered, Deck, Front Porch, Patio, Wrap Around
- Exterior features: Fire Pit, Garden, Private Yard
- Fencing: Partial
- Has view: Yes
- View description: Mountain(s)
Lot
- Size: 35.02 Acres
- Features: Landscaped, Many Trees, Meadow, Suitable For Grazing
- Residential vegetation: Mixed, Natural State, Xeriscaping
Details
- Parcel number: 0010032985
- Special conditions: Standard
- Other equipment: Satellite Dish
- Horses can be raised: Yes
- Horse amenities: Well Allows For
Construction
Type & style
- Home type: SingleFamily
- Architectural style: Mountain Contemporary
- Property subtype: Single Family Residence
Materials
- Stucco
- Roof: Metal
Condition
- Year built: 2001
Utilities & green energy
- Electric: 110V, 220 Volts
- Water: Well
- Utilities for property: Electricity Connected, Propane
Community & neighborhood
Security
- Security features: Carbon Monoxide Detector(s), Smart Cameras
Location
- Region: Westcliffe
- Subdivision: Woods At Gem Mountain
HOA & financial
HOA
- Has HOA: Yes
- HOA fee: $448 annually
- Services included: Road Maintenance, Trash
- Association name: The Woods at Gem Mountain
Other
Other facts
- Listing terms: Cash,Conventional
- Ownership: Individual
- Road surface type: Dirt
Price history
| Date | Event | Price |
|---|---|---|
| 5/1/2025 | Sold | $1,435,000-10.3%$257/sqft |
Source: | ||
| 3/17/2025 | Contingent | $1,600,000$287/sqft |
Source: Westcliffe Listing Service #2517083 Report a problem | ||
| 3/17/2025 | Pending sale | $1,600,000$287/sqft |
Source: | ||
| 1/3/2025 | Listed for sale | $1,600,000+88.2%$287/sqft |
Source: Westcliffe Listing Service #2517083 Report a problem | ||
| 2/14/2018 | Sold | $850,000-5%$152/sqft |
Source: Agent Provided Report a problem | ||
Public tax history
Tax history is unavailable.
Neighborhood: 81252
Nearby schools
GreatSchools rating
- 4/10Custer County Elementary SchoolGrades: PK-5Distance: 9.5 mi
- 4/10Custer Middle SchoolGrades: 6-8Distance: 9.5 mi
- 6/10Custer County High SchoolGrades: 9-12Distance: 9.5 mi
Schools provided by the listing agent
- Elementary: Custer County
- Middle: Custer County
- High: Custer County
- District: Custer County C-1
Source: REcolorado. This data may not be complete. We recommend contacting the local school district to confirm school assignments for this home.
Get pre-qualified for a loan
At Zillow Home Loans, we can pre-qualify you in as little as 5 minutes with no impact to your credit score.An equal housing lender. NMLS #10287.

