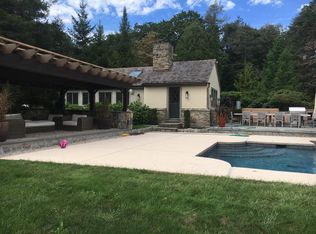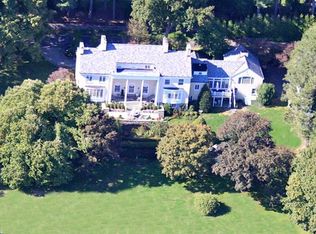Sold for $2,600,000 on 11/08/24
$2,600,000
200 Mine Hill Road, Fairfield, CT 06824
5beds
5,601sqft
Single Family Residence
Built in 2008
2.15 Acres Lot
$2,756,600 Zestimate®
$464/sqft
$17,297 Estimated rent
Home value
$2,756,600
$2.45M - $3.09M
$17,297/mo
Zestimate® history
Loading...
Owner options
Explore your selling options
What's special
This distinctive estate in Lower Greenfield Hill offers the ideal blend of Old World style and character with the benefits of high-quality, recent construction. Set on over two acres of exquisite grounds with rich history and provenance, this is a rare find that will enchant you upon arrival. The stone and shingle design of this residence speaks to the quality and timeliness of the interiors that await your discovery. The open floor plan lends itself to effortless entertaining, while stone fireplaces, custom beams and tasteful millwork infuse a sense of history and warmth to the gracious spaces. Distinctive features include the custom gourmet kitchen with Wolf, Miele and Sub Zero appliances, artisanal cabinetry, a butler's pantry and great flow into the family room with an incredible fireplace and cathedral ceiling. The first floor primary suite is a luxurious retreat, complete with a fireplace, elegant private bath and an expansive custom closet. The flexible layout includes spaces for fantastic home office space, in-law suite, staff quarters and much more. Auto enthusiasts will want to take note: this property offers both a three-car attached garage, as well as an incredible five-car heated carriage house offering a total of eight garage bays. The postcard-worthy acreage includes a pool and sunken garden, featured in prestigious garden tours. Imagine an incredibly tranquil retreat that offers direct convenience to town, commuting, and all amenities.
Zillow last checked: 8 hours ago
Listing updated: November 08, 2024 at 12:40pm
Listed by:
Bross Chingas Bross Team at Coldwell Banker,
Douglas Bross 203-526-6537,
Coldwell Banker Realty 203-227-8424
Bought with:
Susan Seath, RES.0769961
Compass Connecticut, LLC
Source: Smart MLS,MLS#: 24008161
Facts & features
Interior
Bedrooms & bathrooms
- Bedrooms: 5
- Bathrooms: 7
- Full bathrooms: 5
- 1/2 bathrooms: 2
Primary bedroom
- Features: Vaulted Ceiling(s), Beamed Ceilings, Fireplace, French Doors, Full Bath, Hardwood Floor
- Level: Main
Bedroom
- Features: Full Bath, Walk-In Closet(s), Hardwood Floor
- Level: Upper
Bedroom
- Features: Full Bath, Walk-In Closet(s), Hardwood Floor
- Level: Upper
Bedroom
- Features: High Ceilings, Vaulted Ceiling(s), Bedroom Suite, Full Bath, Walk-In Closet(s), Hardwood Floor
- Level: Other
Bedroom
- Features: Fireplace, Full Bath, Walk-In Closet(s), Wall/Wall Carpet
- Level: Lower
Den
- Features: Hardwood Floor
- Level: Upper
Dining room
- Features: Bay/Bow Window, High Ceilings, Hardwood Floor, Wide Board Floor
- Level: Main
Family room
- Features: Wall/Wall Carpet
- Level: Lower
Great room
- Features: High Ceilings, Balcony/Deck, Beamed Ceilings, Ceiling Fan(s), Fireplace, Wide Board Floor
- Level: Main
Kitchen
- Features: High Ceilings, Beamed Ceilings, Granite Counters, Dining Area, Hardwood Floor, Wide Board Floor
- Level: Main
Living room
- Features: High Ceilings, Balcony/Deck, Beamed Ceilings, Gas Log Fireplace, French Doors, Hardwood Floor
- Level: Main
Rec play room
- Level: Lower
Heating
- Forced Air, Zoned, Natural Gas
Cooling
- Ceiling Fan(s), Central Air, Zoned
Appliances
- Included: Oven/Range, Oven, Microwave, Freezer, Subzero, Dishwasher, Washer, Dryer, Wine Cooler, Gas Water Heater, Water Heater
- Laundry: Mud Room
Features
- Sound System, Wired for Data, Central Vacuum, Open Floorplan, In-Law Floorplan
- Doors: French Doors
- Basement: Full,Storage Space,Garage Access,Interior Entry,Partially Finished,Walk-Out Access
- Attic: Pull Down Stairs
- Number of fireplaces: 4
Interior area
- Total structure area: 5,601
- Total interior livable area: 5,601 sqft
- Finished area above ground: 4,934
- Finished area below ground: 667
Property
Parking
- Total spaces: 8
- Parking features: Attached, Detached, Garage Door Opener
- Attached garage spaces: 8
Features
- Patio & porch: Porch, Deck, Patio
- Exterior features: Rain Gutters, Underground Sprinkler
- Has private pool: Yes
- Pool features: Heated, In Ground
- Fencing: Partial
- Waterfront features: Beach Access
Lot
- Size: 2.15 Acres
- Features: Zero Lot Line, Dry, Level, Landscaped
Details
- Parcel number: 130311
- Zoning: AAA
- Other equipment: Generator
Construction
Type & style
- Home type: SingleFamily
- Architectural style: Cape Cod,Colonial
- Property subtype: Single Family Residence
Materials
- Cedar, Stone
- Foundation: Concrete Perimeter
- Roof: Wood
Condition
- New construction: No
- Year built: 2008
Utilities & green energy
- Sewer: Septic Tank
- Water: Public
Community & neighborhood
Security
- Security features: Security System
Location
- Region: Fairfield
- Subdivision: Greenfield Hill
Price history
| Date | Event | Price |
|---|---|---|
| 11/8/2024 | Sold | $2,600,000-8.8%$464/sqft |
Source: | ||
| 9/3/2024 | Price change | $2,850,000-5%$509/sqft |
Source: | ||
| 4/25/2024 | Listed for sale | $2,999,000+25%$535/sqft |
Source: | ||
| 6/3/2013 | Sold | $2,400,000-4%$428/sqft |
Source: | ||
| 9/25/2012 | Listed for sale | $2,500,000-9.9%$446/sqft |
Source: William Raveis Real Estate #99005451 Report a problem | ||
Public tax history
| Year | Property taxes | Tax assessment |
|---|---|---|
| 2025 | $36,898 +1.8% | $1,299,690 |
| 2024 | $36,261 +1.4% | $1,299,690 |
| 2023 | $35,754 +1% | $1,299,690 |
Find assessor info on the county website
Neighborhood: 06824
Nearby schools
GreatSchools rating
- 9/10Dwight Elementary SchoolGrades: K-5Distance: 1.4 mi
- 8/10Roger Ludlowe Middle SchoolGrades: 6-8Distance: 2.1 mi
- 9/10Fairfield Ludlowe High SchoolGrades: 9-12Distance: 1.9 mi
Schools provided by the listing agent
- Elementary: Dwight
- Middle: Roger Ludlowe
- High: Fairfield Ludlowe
Source: Smart MLS. This data may not be complete. We recommend contacting the local school district to confirm school assignments for this home.
Sell for more on Zillow
Get a free Zillow Showcase℠ listing and you could sell for .
$2,756,600
2% more+ $55,132
With Zillow Showcase(estimated)
$2,811,732
