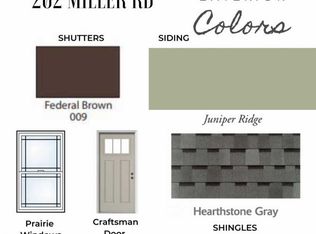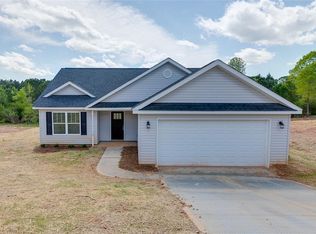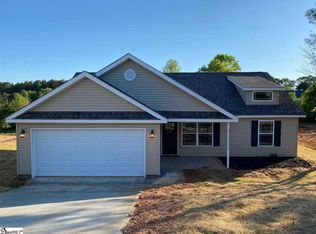Beautiful, brand new, ranch style home in Belton! Convenient to the downtown area and shopping amenities. This home makes a welcoming first impression with the spacious front porch, which is the perfect space for your outdoor furniture and rocking chairs. As you enter the home, you step into the open concept living area and dining room. The Living Room features vaulted ceilings, large windows, and neutral carpet. The Dining Room includes walk-out access to the Patio, with views of the big back yard. As you continue forward into the Kitchen, take a moment to appreciate the ample cabinet space and complimentary colored countertops, with brand new black appliances. The laundry area is tucked away behind double doors at the far end of the kitchen, conveniently located beside the garage entrance. The Master Suite is on the other side of the living area, to the left, and features a large bedroom, walk-in closet, double sinks, walk-in shower, and a garden tub. The other two bedrooms and a second full bath are on the other side of the home and are nicely sized and appointed. Don't miss out on your chance to own a brand new home. Schedule your showing today! (Note: furnished photos have been digitally staged)
This property is off market, which means it's not currently listed for sale or rent on Zillow. This may be different from what's available on other websites or public sources.



