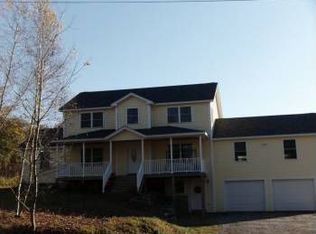Here is your opportunity to put the biggest red bow that you can find on this beautiful gift! If you are looking for a sizable Colonial style home on over 4 acres, then this is the home for you! Drive up the newly paved driveway that easily fits 6+ vehicles, and into the oversized 2 bay garage with an additional door leading out to the huge fenced in backyard. From the covered front porch and through the door you will find on the main living level, a huge family room with vaulted ceilings and double French doors leading back to the open dining area that walks out to a newer back deck, back in to the kitchen with alluring black stainless appliances, maple cabinets and a cozy living room. Off the kitchen is the very tastefully remodeled guest bath, and down the hall is an office and the master en-suite with a gorgeous newly remodeled master bath and large walk in closet with its own washer and dryer hookups! Going upstairs to the 2nd floor are 3 more bedrooms, another newly remodeled full bath with laundry and an additional bonus living area. All the way down to lower level is more ample living space for your needs. To complete your wish listâ¦great school system and a rural setting but minutes from town, shopping, restaurants and quick access to concord and I-93 as well as all points north, beach rights to Lake Winnisquam, there is also a fire pond on the property and the septic system is approved for 5 bedrooms! Enjoy the magic of the Holidays in your new meticulous home...
This property is off market, which means it's not currently listed for sale or rent on Zillow. This may be different from what's available on other websites or public sources.
