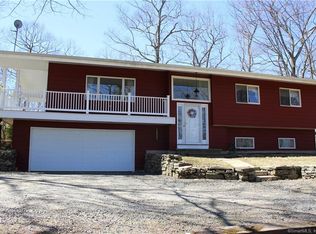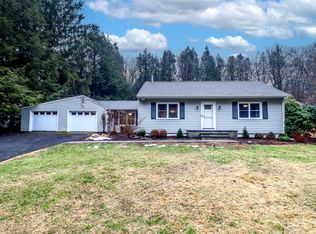Sold for $505,000
$505,000
200 Middle River Road, Danbury, CT 06811
3beds
1,682sqft
Single Family Residence
Built in 1968
2.89 Acres Lot
$600,900 Zestimate®
$300/sqft
$3,495 Estimated rent
Home value
$600,900
$565,000 - $643,000
$3,495/mo
Zestimate® history
Loading...
Owner options
Explore your selling options
What's special
First time on the market! Rare opportunity to own your home in the sought after desirable Westside King Street area. This immaculate 3 bedroom, 2 bath home has been well maintained and lovingly cared for. The expansive sunroom is beaming with natural sunlight, cathedral ceiling, wood beams, wood burning stove, 6 skylights, ceiling fan,vinyl flooring with gorgeous views of the peaceful beauty of nature, huge wooded backyard, stone walls,perennial flowers,wildlife, landscaping,slate patio,stone walls, barn and heated playhouse. The spacious kitchen boasts a breakfast bar for extra seating and an abundance of cabinets for storage and ceiling fan.The Dining Room and adjoining Living room are open to each other and can easily accommodate family and friends to gather around the cozy wood burning fireplace. The 3 generous sized bedrooms complete the main floor. The roomy lower level familyroom hosts wood burning firefireplace, full bathroom and entrance to the 2 car garage. The home offers Central air conditioning,gutter guards, and 1 pellet stove and 2 wood burning fireplaces. The orginal Hardwood flooring through out is waiting to be exposed. The award-winning Richter golf course is just minutes away. Close to I84, I684, Rte 7 Mill Plain Rd, Restaurants, Lakes, Hospital and so much more. Schedule your appointment to view this home. It won’t last!
Zillow last checked: 8 hours ago
Listing updated: April 27, 2023 at 08:00am
Listed by:
Caryn Swensen 203-470-3382,
Dream House Realty 203-312-7750
Bought with:
Pascale Millien-Faustin, RES.0778773
Guy Bocicaut Real Estate
Source: Smart MLS,MLS#: 170551953
Facts & features
Interior
Bedrooms & bathrooms
- Bedrooms: 3
- Bathrooms: 2
- Full bathrooms: 2
Primary bedroom
- Features: Wall/Wall Carpet
- Level: Upper
- Area: 154.81 Square Feet
- Dimensions: 11.3 x 13.7
Bedroom
- Features: Wall/Wall Carpet
- Level: Upper
- Area: 93.12 Square Feet
- Dimensions: 9.7 x 9.6
Bedroom
- Features: Hardwood Floor
- Level: Upper
- Area: 115 Square Feet
- Dimensions: 10 x 11.5
Bathroom
- Features: Tub w/Shower
- Level: Upper
Bathroom
- Features: Full Bath, Tub w/Shower
- Level: Lower
Dining room
- Features: Bay/Bow Window, Wall/Wall Carpet
- Level: Upper
- Area: 157.2 Square Feet
- Dimensions: 12 x 13.1
Family room
- Features: Fireplace, Tile Floor
- Level: Lower
- Area: 316.5 Square Feet
- Dimensions: 21.1 x 15
Kitchen
- Features: Ceiling Fan(s), Vinyl Floor
- Level: Upper
- Area: 128.64 Square Feet
- Dimensions: 9.6 x 13.4
Living room
- Features: Bay/Bow Window, Fireplace, Wall/Wall Carpet
- Level: Upper
- Area: 249.24 Square Feet
- Dimensions: 13.4 x 18.6
Sun room
- Features: High Ceilings, Cathedral Ceiling(s), Ceiling Fan(s), Skylight, Vinyl Floor, Wood Stove
- Level: Upper
- Area: 291.92 Square Feet
- Dimensions: 16.4 x 17.8
Heating
- Baseboard, Electric
Cooling
- Ceiling Fan(s), Central Air
Appliances
- Included: Electric Range, Range Hood, Refrigerator, Dishwasher, Washer, Dryer, Electric Water Heater
Features
- Basement: Full,Finished,Garage Access
- Attic: Pull Down Stairs
- Number of fireplaces: 2
Interior area
- Total structure area: 1,682
- Total interior livable area: 1,682 sqft
- Finished area above ground: 1,682
Property
Parking
- Total spaces: 2
- Parking features: Attached, Unpaved, Driveway, Private, Gravel
- Attached garage spaces: 2
- Has uncovered spaces: Yes
Features
- Patio & porch: Patio, Porch
- Exterior features: Rain Gutters, Lighting
Lot
- Size: 2.89 Acres
- Features: Dry, Cleared, Few Trees, Sloped
Details
- Additional structures: Shed(s)
- Parcel number: 65869
- Zoning: RA80
Construction
Type & style
- Home type: SingleFamily
- Architectural style: Ranch
- Property subtype: Single Family Residence
Materials
- Vinyl Siding, Brick
- Foundation: Concrete Perimeter, Raised
- Roof: Asphalt
Condition
- New construction: No
- Year built: 1968
Utilities & green energy
- Sewer: Septic Tank
- Water: Well
- Utilities for property: Cable Available
Community & neighborhood
Community
- Community features: Golf, Health Club, Lake, Library, Private School(s), Pool, Shopping/Mall
Location
- Region: Danbury
Price history
| Date | Event | Price |
|---|---|---|
| 4/27/2023 | Sold | $505,000+1%$300/sqft |
Source: | ||
| 4/26/2023 | Contingent | $499,900$297/sqft |
Source: | ||
| 3/11/2023 | Listed for sale | $499,900$297/sqft |
Source: | ||
Public tax history
Tax history is unavailable.
Neighborhood: 06811
Nearby schools
GreatSchools rating
- 4/10King Street Primary SchoolGrades: K-3Distance: 1.2 mi
- 3/10Rogers Park Middle SchoolGrades: 6-8Distance: 5.1 mi
- 2/10Danbury High SchoolGrades: 9-12Distance: 2.7 mi
Get pre-qualified for a loan
At Zillow Home Loans, we can pre-qualify you in as little as 5 minutes with no impact to your credit score.An equal housing lender. NMLS #10287.
Sell for more on Zillow
Get a Zillow Showcase℠ listing at no additional cost and you could sell for .
$600,900
2% more+$12,018
With Zillow Showcase(estimated)$612,918

