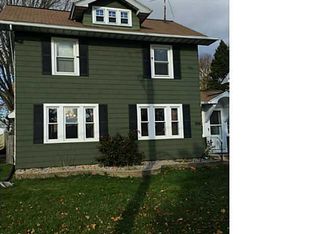This Gorgeous 3 Bedroom Colonial in beloved Maplewood Neighborhood is highlighted by a delightful blend of Vintage and Modern: Original gumwood trim, Hardwood Floors and Crown Moulding are complemented by new Hi-E Furnace & A/C (2020), Smart Thermostat, 6 Panel Doors, updated Kitchen w/ stainless appliances and a custom Bathroom w/ Jacuzzi Tub & Shower w/ dual Showerheads! More interior features include Fresh Paint with current colors, many new Windows, partially finished Basement w/ Full Bathroom, Dry Bar & Glass Block Windows. Plus a finished 3rd Floor w/ additional storage! AND...the Home is just as beautiful on the outside with pleasant low-maintenance Landscaping, Wrap-around Front Porch, Fenced-in Yard & the always desirable Two-Car Garage! Contract negotiations scheduled to begin 6/22/22, please submit offers by 12pm. Your new home awaits, schedule your viewing today! 2022-07-07
This property is off market, which means it's not currently listed for sale or rent on Zillow. This may be different from what's available on other websites or public sources.
