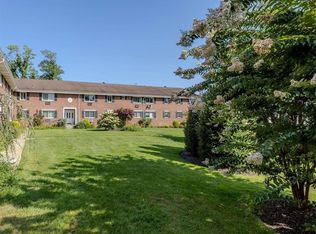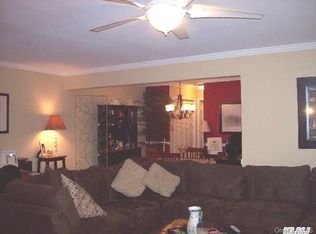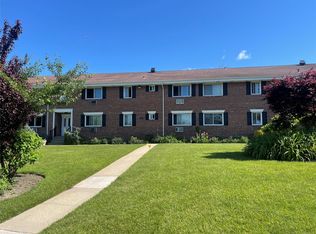Sold for $395,000 on 12/04/25
$395,000
200 Merrick Road #R, Amityville, NY 11701
2beds
880sqft
Stock Cooperative, Residential
Built in 1964
-- sqft lot
$397,900 Zestimate®
$449/sqft
$2,931 Estimated rent
Home value
$397,900
$362,000 - $438,000
$2,931/mo
Zestimate® history
Loading...
Owner options
Explore your selling options
What's special
Where Luxury Meets Affordability ! This completely customized 2-bedroom 1st floor garden apartment is a rare find, blending style, comfort, and convenience in one beautiful package. From the moment you step inside, you’ll notice the thoughtful upgrades, wainscoting, crown molding, custom built-in cabinetry with glass shelving, and warm hardwood floors throughout.
The kitchen has been opened to the living and dining areas, creating a seamless flow that’s perfect for entertaining. Featuring high-end black GE Café appliances, quartz countertops, and a gas range, it’s as functional as it is stunning. Recessed lighting and custom lighting in each room highlights all the details, while the in-unit laundry adds everyday ease. Ductless split systems for cooling are just another of the upgrades in this unit!
Nestled on a hidden lake, this home offers scenic views and peaceful surroundings for nature lovers, all while being just a short walk to restaurants, bars, as well as the local beach. It’s the perfect balance of refined living and an unbeatable location! Completely turnkey!
Zillow last checked: 8 hours ago
Listing updated: December 05, 2025 at 08:06am
Listed by:
Jennifer B. Ronzo E-PRO PSA SRS SR 631-553-7783,
Signature Premier Properties 631-842-8400
Bought with:
Amanda Lowe E-PRO, 10301221603
Signature Premier Properties
Source: OneKey® MLS,MLS#: 874104
Facts & features
Interior
Bedrooms & bathrooms
- Bedrooms: 2
- Bathrooms: 1
- Full bathrooms: 1
Bedroom 1
- Level: First
Bedroom 2
- Level: First
Bathroom 1
- Level: First
Dining room
- Level: First
Living room
- Level: First
Heating
- Oil
Cooling
- Ductless
Appliances
- Included: Range, Refrigerator
- Laundry: Common Area, In Basement
Features
- First Floor Bedroom, First Floor Full Bath
- Flooring: Hardwood
- Basement: Common
- Has fireplace: No
Interior area
- Total structure area: 880
- Total interior livable area: 880 sqft
Property
Parking
- Total spaces: 1
Features
- Levels: One
- Has view: Yes
- View description: Lake, Water
- Has water view: Yes
- Water view: Lake,Water
Lot
- Size: 2.35 Acres
Details
- Parcel number: 0101008000100023000
- Special conditions: None
Construction
Type & style
- Home type: Cooperative
- Architectural style: Garden
- Property subtype: Stock Cooperative, Residential
- Attached to another structure: Yes
Materials
- Brick
Condition
- Updated/Remodeled
- Year built: 1964
Utilities & green energy
- Sewer: Public Sewer
- Water: Public
- Utilities for property: Cable Available, Natural Gas Available, Sewer Connected, Trash Collection Private, Water Available
Community & neighborhood
Location
- Region: Amityville
HOA & financial
HOA
- Has HOA: No
- Association name: Choice Professional Mgt.
- Association phone: 631-684-6006
Other
Other facts
- Listing agreement: Exclusive Right To Sell
Price history
| Date | Event | Price |
|---|---|---|
| 12/4/2025 | Sold | $395,000-1%$449/sqft |
Source: | ||
| 10/22/2025 | Pending sale | $399,000$453/sqft |
Source: | ||
| 10/17/2025 | Listing removed | $399,000$453/sqft |
Source: | ||
| 9/8/2025 | Price change | $399,000-7.2%$453/sqft |
Source: | ||
| 7/7/2025 | Price change | $429,999-4.4%$489/sqft |
Source: | ||
Public tax history
Tax history is unavailable.
Neighborhood: 11701
Nearby schools
GreatSchools rating
- 4/10Park Avenue SchoolGrades: 2-5Distance: 0.5 mi
- 2/10Amityville Memorial High SchoolGrades: 8-12Distance: 0.1 mi
- 4/10Edmund W Miles Middle SchoolGrades: 6-8Distance: 1.4 mi
Schools provided by the listing agent
- Elementary: Northwest Elementary School
- Middle: Edmund W Miles Middle School
- High: Amityville Memorial High School
Source: OneKey® MLS. This data may not be complete. We recommend contacting the local school district to confirm school assignments for this home.


