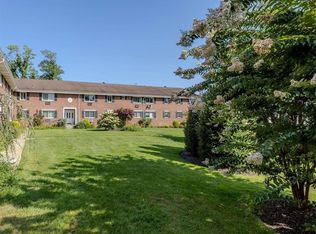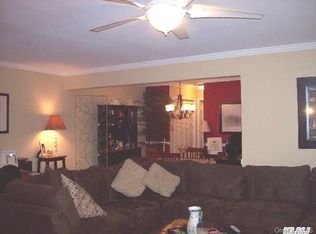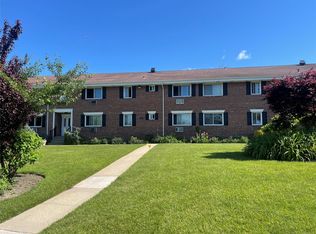Why accept updated when you can have renovated!! No work needed with this fully renovated, one bedroom, one bath co-op. Everything is new! Brand new appliances, kitchen, bathroom, LED recessed lighting, ceiling fans, and brand new washer/dryer in unit. This building has low HOA fees and also offers additional laundry and storage space in the basement. Located on a beautiful property, you’ll have a designated parking spot and be walking distance from grocery stores, restaurants, and the gym! Tons of closet space as well, including a walk in closet in the bedroom!
This property is off market, which means it's not currently listed for sale or rent on Zillow. This may be different from what's available on other websites or public sources.


