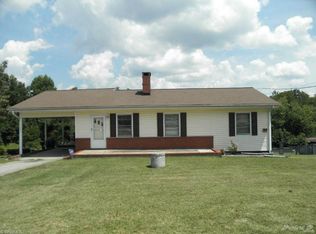Sold for $255,000 on 10/04/24
$255,000
200 Meredith Dr, Trinity, NC 27370
3beds
1,318sqft
Stick/Site Built, Residential, Single Family Residence
Built in 1991
0.34 Acres Lot
$262,000 Zestimate®
$--/sqft
$1,704 Estimated rent
Home value
$262,000
$215,000 - $317,000
$1,704/mo
Zestimate® history
Loading...
Owner options
Explore your selling options
What's special
Back on the Market through no fault of the seller. This charming home is Trinity is ideal for those looking to downsize or for first-time homebuyers. House has been freshly painted and is move-in ready. Enjoy your morning coffee on the covered front porch, which adds to the home's welcoming appeal. Gutter Guards are installed for easy maintenance, Water Heater Tank is located in the crawl space. The kitchen features an eat-at-bar for two and ample solid surface counter space, making it perfect for cooking or entertaining a crowd. Newly installed vapor retarder in the crawl space. Don't miss out on this move-in ready gem in Trinity! Agent is related to Seller (No HOA)
Zillow last checked: 8 hours ago
Listing updated: October 05, 2024 at 09:36am
Listed by:
Sharon McCanless 336-687-0460,
eXp Realty, LLC
Bought with:
Bilal Aslam, 327676
Real Broker LLC
Source: Triad MLS,MLS#: 1148222 Originating MLS: Greensboro
Originating MLS: Greensboro
Facts & features
Interior
Bedrooms & bathrooms
- Bedrooms: 3
- Bathrooms: 2
- Full bathrooms: 2
- Main level bathrooms: 2
Primary bedroom
- Level: Main
- Dimensions: 14.08 x 12.83
Bedroom 2
- Level: Main
- Dimensions: 10.33 x 12.83
Bedroom 3
- Level: Main
- Dimensions: 10.67 x 12.42
Dining room
- Level: Main
- Dimensions: 18.17 x 8.75
Kitchen
- Level: Main
- Dimensions: 12.42 x 8.75
Laundry
- Level: Main
- Dimensions: 8.08 x 5.08
Living room
- Level: Main
- Dimensions: 16.25 x 16.83
Heating
- Heat Pump, Electric
Cooling
- Central Air
Appliances
- Included: Dishwasher, Electric Water Heater
- Laundry: Dryer Connection, Washer Hookup
Features
- Ceiling Fan(s), Solid Surface Counter
- Flooring: Carpet, Vinyl
- Doors: Insulated Doors, Storm Door(s)
- Basement: Crawl Space
- Has fireplace: No
Interior area
- Total structure area: 1,318
- Total interior livable area: 1,318 sqft
- Finished area above ground: 1,318
Property
Parking
- Total spaces: 1
- Parking features: Carport, Driveway, Attached Carport
- Attached garage spaces: 1
- Has carport: Yes
- Has uncovered spaces: Yes
Features
- Levels: One
- Stories: 1
- Patio & porch: Porch
- Pool features: None
- Fencing: None
Lot
- Size: 0.34 Acres
- Dimensions: 101 x 147 x 102 x 148
- Features: Cleared, Corner Lot
Details
- Additional structures: Storage
- Parcel number: 7708771911
- Zoning: R10
- Special conditions: Owner Sale
Construction
Type & style
- Home type: SingleFamily
- Architectural style: Ranch
- Property subtype: Stick/Site Built, Residential, Single Family Residence
Materials
- Vinyl Siding
Condition
- Year built: 1991
Utilities & green energy
- Sewer: Public Sewer
- Water: Public
Community & neighborhood
Security
- Security features: Security System, Smoke Detector(s)
Location
- Region: Trinity
- Subdivision: Lake Terrace Park
Other
Other facts
- Listing agreement: Exclusive Right To Sell
Price history
| Date | Event | Price |
|---|---|---|
| 10/4/2024 | Sold | $255,000-3.8% |
Source: | ||
| 8/26/2024 | Pending sale | $265,000 |
Source: | ||
| 8/26/2024 | Listed for sale | $265,000 |
Source: | ||
| 8/25/2024 | Pending sale | $265,000 |
Source: | ||
| 8/19/2024 | Listed for sale | $265,000 |
Source: | ||
Public tax history
Tax history is unavailable.
Neighborhood: 27370
Nearby schools
GreatSchools rating
- 3/10Archdale Elementary SchoolGrades: K-5Distance: 0.8 mi
- 2/10Trinity Middle SchoolGrades: 6-8Distance: 1.6 mi
- 5/10Trinity HighGrades: 9-12Distance: 1.1 mi
Get a cash offer in 3 minutes
Find out how much your home could sell for in as little as 3 minutes with a no-obligation cash offer.
Estimated market value
$262,000
Get a cash offer in 3 minutes
Find out how much your home could sell for in as little as 3 minutes with a no-obligation cash offer.
Estimated market value
$262,000
