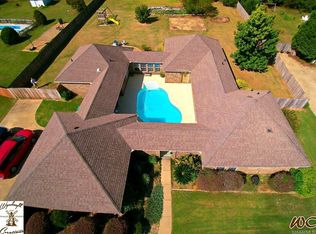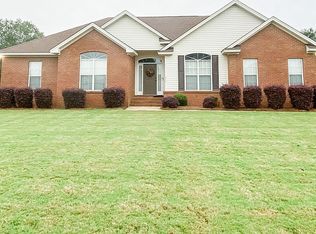Sold for $369,900
$369,900
200 McRae Rd, Deatsville, AL 36022
5beds
2,801sqft
SingleFamily
Built in 1998
0.6 Acres Lot
$-- Zestimate®
$132/sqft
$2,879 Estimated rent
Home value
Not available
Estimated sales range
Not available
$2,879/mo
Zestimate® history
Loading...
Owner options
Explore your selling options
What's special
Spectacular 5 bedroom home with inground pool (new liner & pump)! Impressive entrance with staircase & foyer ceiling open to the second story. The downstairs floorplan is ideal for entertaining ..... greatroom opens to the covered patio/ pool area. The kitchen features matching stainless steel Samsung appliances with smoothtop cook surface, built-in microwave, dishwasher, side-by-side frig with freezer bottom, prep island, huge pantry, tile backsplash & custom birch cabinets. Hardwood flooring in the formal dining. Luxurious master suite has corner garden tub, large shower with seat, walk-in closet, dbl vanities & a private entrance to the patio/ pool area. All 4 guest bedrooms are upstairs.... 5th bedroom makes a great home office/ study! The backyard has a full privacy fence, wired site-built storage/ workshop, covered patio & inground pool with secondary fence. There is a storage area/ workshop in the oversized garage & even an RV parking pad in the back yard! Over 1/2 acre homesite with sprinkler system, zoned to Millbrook Schools!
Facts & features
Interior
Bedrooms & bathrooms
- Bedrooms: 5
- Bathrooms: 3
- Full bathrooms: 2
- 1/2 bathrooms: 1
Heating
- Forced air, Electric
Cooling
- Central
Appliances
- Included: Dishwasher, Dryer, Freezer, Microwave, Range / Oven, Refrigerator, Washer
Features
- Flooring: Tile, Carpet, Hardwood
- Basement: None
- Has fireplace: Yes
Interior area
- Total interior livable area: 2,801 sqft
Property
Parking
- Total spaces: 2
- Parking features: Garage - Attached
Features
- Exterior features: Vinyl, Brick
- Has view: Yes
- View description: None
Lot
- Size: 0.60 Acres
Details
- Parcel number: 1503080001008078
Construction
Type & style
- Home type: SingleFamily
Materials
- Wood
- Foundation: Slab
- Roof: Composition
Condition
- Year built: 1998
Community & neighborhood
Location
- Region: Deatsville
HOA & financial
HOA
- Has HOA: Yes
- HOA fee: $215 monthly
Price history
| Date | Event | Price |
|---|---|---|
| 10/27/2025 | Sold | $369,900$132/sqft |
Source: Public Record Report a problem | ||
| 9/18/2025 | Contingent | $369,900$132/sqft |
Source: | ||
| 8/18/2025 | Price change | $369,900-5.1%$132/sqft |
Source: | ||
| 4/22/2025 | Price change | $389,900-2.5%$139/sqft |
Source: | ||
| 2/28/2025 | Listed for sale | $399,900$143/sqft |
Source: | ||
Public tax history
| Year | Property taxes | Tax assessment |
|---|---|---|
| 2025 | $2,366 | $78,880 +137% |
| 2024 | -- | $33,280 +1.3% |
| 2023 | -- | $32,860 +6.3% |
Find assessor info on the county website
Neighborhood: 36022
Nearby schools
GreatSchools rating
- 8/10Airport Road Intermediate SchoolGrades: 3-4Distance: 3.2 mi
- 5/10Millbrook Middle Jr High SchoolGrades: 5-8Distance: 3.8 mi
- 5/10Stanhope Elmore High SchoolGrades: 9-12Distance: 4 mi
Get pre-qualified for a loan
At Zillow Home Loans, we can pre-qualify you in as little as 5 minutes with no impact to your credit score.An equal housing lender. NMLS #10287.

