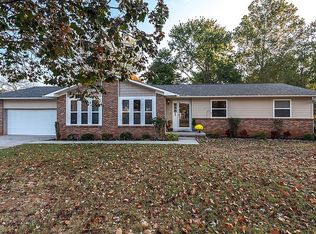SO MANY FEATURES! This completely remodeled 2-story home has a one-of-a-kind floor plan with an open main living area, a main level master suite, and a huge bonus room upstairs. Highlights include a beautifully updated kitchen with granite countertops, double ovens & gorgeous cabinetry, new hardwood throughout the main living area, barn doors, tasteful finishes throughout, a large walk-in closet in the master suite with custom organizers, a separate home office upstairs, and a relaxing screened back porch off of the kitchen (trex decking). Amazing outdoor living space with a custom in-ground pool, fire pit area, storage shed and a partially finished pool house with a wet bar, half-bath, and workshop area. The garage can hold up to 3 vehicles. Enormous level backyard beyond the fenced area.
This property is off market, which means it's not currently listed for sale or rent on Zillow. This may be different from what's available on other websites or public sources.
