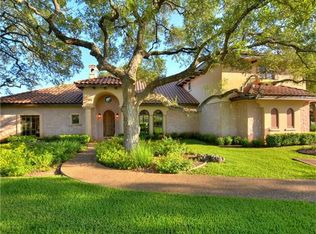Grand entrance with solid wood doors and high ceilings. Custom bookshelves in office. Master bedroom has sitting area and French doors to outside covered patio. Master bathroom has 2 separate walk in closets. Kitchen custom built cabinets, 5 burner cooktop, dbl ovens, center island, breakfast bar. Laundry room has custom built cabinets, built in drop down ironing board. Pool has colored lights, water fall, diving board. Outside kitchen on covered patio. Fire pit. So many EXTRAS don't have room to list.
This property is off market, which means it's not currently listed for sale or rent on Zillow. This may be different from what's available on other websites or public sources.
