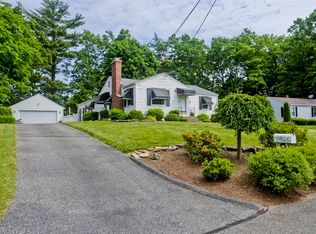HIGHEST AND BEST due by 1/9/2018 @ 9am. It's Got Style! Freshly remodeled this eye-catching Ranch is second to none! Fantastic flowing floor plan, gleaming hardwoods throughout, beautiful kitchen with new custom cabinets, granite counter tops, tile backsplash and stainless steel appliances. Entertaining friends and family is a breeze in your stylish new home. Enjoy serving meals in your gourmet kitchen created to be your ideal cooking space. The spa inspired bathroom offers a chance to escape and relax in tranquility. Wonderfully finished basement adds even more space with the potential for a 4th bedroom. You'll love all the beautiful updates this exceptional home offers. This amazing home features a brand new kitchen, vinyl siding, new replacement windows, updated bath, finished basement, new rear deck overlooking your private back yard and a 1 car garage. All this in a central location convenient to everything... Nothing left to do but to move in and enjoy this great home!
This property is off market, which means it's not currently listed for sale or rent on Zillow. This may be different from what's available on other websites or public sources.
