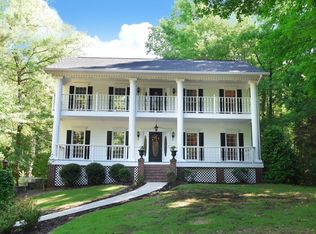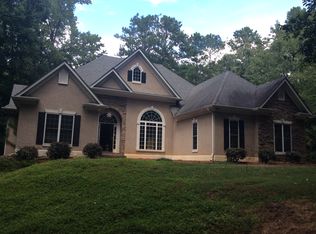If you have always dreamed of a cottage in the woods, this is YOUR home. VACATION in your own house on 4 acres of PRIVACY. COMPLETE UPDATE! You will not believe all the work that has gone in to creating this CUSTOM masterpiece. One year old roof, all new cabinetry, flooring, appliances, quartz counters, leathered granite in baths, new master bath granite shower, water softener, well pump almost new, reverse osmosis water system, pendant and recessed lighting etc. Super spacious laundry room, relaxing sunroom and cedar porch for rocking.. the list goes on!
This property is off market, which means it's not currently listed for sale or rent on Zillow. This may be different from what's available on other websites or public sources.

