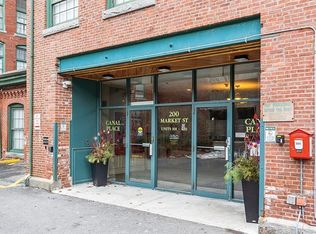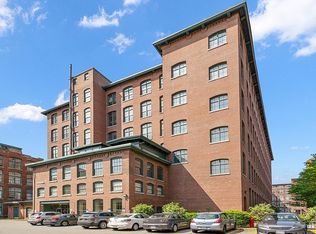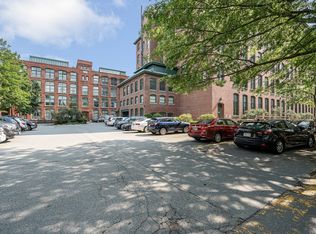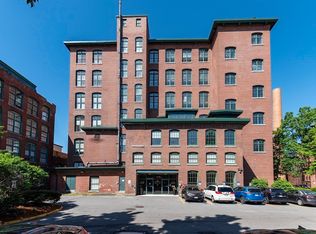Sold for $265,000
$265,000
200 Market St #4401, Lowell, MA 01852
2beds
886sqft
Condominium
Built in 1908
-- sqft lot
$-- Zestimate®
$299/sqft
$2,612 Estimated rent
Home value
Not available
Estimated sales range
Not available
$2,612/mo
Zestimate® history
Loading...
Owner options
Explore your selling options
What's special
Discover your new home! This charming 4th floor garden-style corner unit boasts views of downtown. This urban oasis offers 2 beds, 1 bath and a beautifully maintained open-concept living space. Freshly painted and professionally cleaned, abundant natural light streams into the large living room creating a warm and inviting atmosphere. The dining area is perfect for hosting guests or a quiet meal while the kitchen features modern appliances (installed Dec 2021), ample counter space, and stylish cabinetry. Both bedrooms are generously sized with spacious closets, providing a peaceful retreat. Convenience is key with in-unit laundry, a building elevator, and the HOA fee including all utilities (except electric) and parking in the HCID garage next door. Located in downtown Lowell with easy access to shopping, dining, and entertainment while still convenient to Boston via commuter rail and routes 93, 495, and 3. Don't miss your chance for the best in comfortable, convenient urban living.
Zillow last checked: 8 hours ago
Listing updated: January 10, 2024 at 11:56am
Listed by:
Shalmai Hernandez 978-399-4804,
Keller Williams Realty-Merrimack 978-692-3280
Bought with:
Silver Key Homes Group
LAER Realty Partners
Source: MLS PIN,MLS#: 73178232
Facts & features
Interior
Bedrooms & bathrooms
- Bedrooms: 2
- Bathrooms: 1
- Full bathrooms: 1
Primary bedroom
- Features: Closet, Flooring - Wall to Wall Carpet
- Level: First
Bedroom 2
- Features: Closet, Flooring - Wall to Wall Carpet
- Level: First
Bathroom 1
- Features: Bathroom - Full, Bathroom - With Tub & Shower, Flooring - Stone/Ceramic Tile, Lighting - Overhead
- Level: First
Dining room
- Features: Flooring - Hardwood, Exterior Access, Open Floorplan, Lighting - Overhead
- Level: First
Kitchen
- Features: Flooring - Stone/Ceramic Tile, Open Floorplan, Lighting - Overhead
- Level: First
Living room
- Features: Flooring - Hardwood, Open Floorplan
- Level: First
Heating
- Forced Air, Natural Gas
Cooling
- Central Air
Appliances
- Included: Range, Dishwasher, Microwave, Refrigerator, Washer, Dryer
- Laundry: Flooring - Stone/Ceramic Tile, Electric Dryer Hookup, Walk-in Storage, Washer Hookup, First Floor, In Unit
Features
- Flooring: Carpet, Hardwood
- Basement: None
- Has fireplace: No
- Common walls with other units/homes: Corner
Interior area
- Total structure area: 886
- Total interior livable area: 886 sqft
Property
Parking
- Total spaces: 2
- Parking features: Detached, Deeded
- Garage spaces: 1
- Uncovered spaces: 1
Accessibility
- Accessibility features: Accessible Entrance
Features
- Entry location: Unit Placement(Upper)
Details
- Parcel number: M:160 B:3905 L:25634401,3187311
- Zoning: DMU
Construction
Type & style
- Home type: Condo
- Property subtype: Condominium
Materials
- Brick
Condition
- Year built: 1908
Utilities & green energy
- Electric: Circuit Breakers, 100 Amp Service
- Sewer: Public Sewer
- Water: Public
- Utilities for property: for Electric Range, for Electric Dryer, Washer Hookup
Community & neighborhood
Community
- Community features: Public Transportation, Shopping, Medical Facility, Highway Access, Public School, University
Location
- Region: Lowell
HOA & financial
HOA
- HOA fee: $782 monthly
- Amenities included: Hot Water, Elevator(s), Storage
- Services included: Heat, Gas, Water, Sewer, Insurance, Maintenance Structure, Trash, Air Conditioning
Other
Other facts
- Listing terms: Contract
Price history
| Date | Event | Price |
|---|---|---|
| 1/10/2024 | Sold | $265,000$299/sqft |
Source: MLS PIN #73178232 Report a problem | ||
| 12/5/2023 | Contingent | $265,000$299/sqft |
Source: MLS PIN #73178232 Report a problem | ||
| 11/7/2023 | Listed for sale | $265,000+17.8%$299/sqft |
Source: MLS PIN #73178232 Report a problem | ||
| 9/2/2021 | Sold | $225,000+0%$254/sqft |
Source: MLS PIN #72848666 Report a problem | ||
| 8/5/2021 | Pending sale | $224,900$254/sqft |
Source: MLS PIN #72848666 Report a problem | ||
Public tax history
Tax history is unavailable.
Neighborhood: Downtown
Nearby schools
GreatSchools rating
- 5/10Rogers STEM AcademyGrades: K-8Distance: 0.4 mi
- 4/10Lowell High SchoolGrades: 9-12Distance: 0.3 mi
- 5/10Charlotte M Murkland Elementary SchoolGrades: PK-4Distance: 0.5 mi
Get pre-qualified for a loan
At Zillow Home Loans, we can pre-qualify you in as little as 5 minutes with no impact to your credit score.An equal housing lender. NMLS #10287.



