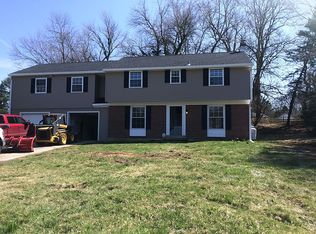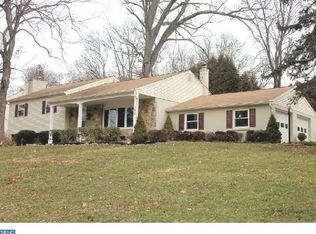First time on the market by original owners in Wedgewood Estate Neighborhood. Well maintained Split is situated on over half an acre level lot on the corner across the street from Larchbourne Park. Enter into a foyer/vestibule area that has parquet floors and nice size closet. Beautiful stone fireplace in living room with large windows , wide width peg floors that continue into the dining room which has a cherry built in glass cabinet with base. The kitchen is eat-in with newer SS self cleaning oven , dishwasher and built desk area to help you stay organized. Sun-room with wall to wall carpeting has great flow from the dining room slider and entrance from the kitchen. Surround windows creates a cheerful space to relax that exits to a paver patio for the outside barbecue and seating. The lower level has tile entry area from garage, full bath with tile shower and cozy family room. The next lower level has laundry, area with another brick fireplace for extra family space and plenty of storage space with newer water heater. The Bedroom level has all hardwood throughout including the expansive hallway and hall linen closet. The hall bath is so spacious, tile bath/shower, pocket door for privacy, double sink vanity with corian counter plus a separate vanity area with corian counter, the bath also includes a linen closet. Master Bedrm is bright with 2 large closets and it own full bath. The other 2 bedrooms are spacious and with nice size closets. One of the bedrooms have a built desk area and shelving. Convenient to major roads and just minutes for downtown West Chester. Pictures will follow
This property is off market, which means it's not currently listed for sale or rent on Zillow. This may be different from what's available on other websites or public sources.


