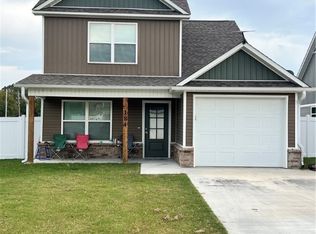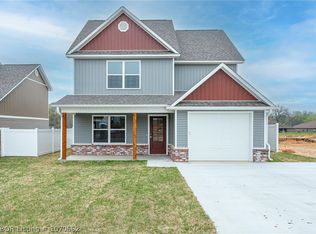Sold for $234,500 on 02/21/24
$234,500
200 Maplewood Loop, Charleston, AR 72933
4beds
1,434sqft
Single Family Residence
Built in 2023
5,662.8 Square Feet Lot
$236,600 Zestimate®
$164/sqft
$1,730 Estimated rent
Home value
$236,600
$225,000 - $248,000
$1,730/mo
Zestimate® history
Loading...
Owner options
Explore your selling options
What's special
New home by Pinnacle Point Homes with the stylish finishes and quality construction they're known for. Smart design and energy efficiency abound in this new 4 bedroom, 2.5 bathroom home. The main level is dedicated to family space offering an open floor plan, great storage spaces and lots of natural light. Kitchen with upgraded appliances, pantry and nice sized eating area. Head upstairs to rest and relax in one of the 4 spacious bedrooms, outside on the covered porch or take a walk around the neighborhood. One year builder warranty ensures your investment is solid for years to come. Located close to Charleston schools with shopping and restaurants nearby.
Zillow last checked: 8 hours ago
Listing updated: February 21, 2024 at 02:46pm
Listed by:
Ibison Realtors & Co. 479-926-6363,
Keller Williams Platinum Realty
Bought with:
Ibison Realtors & Co., EB00064559
Keller Williams Platinum Realty
Source: Western River Valley BOR,MLS#: 1065610Originating MLS: Fort Smith Board of Realtors
Facts & features
Interior
Bedrooms & bathrooms
- Bedrooms: 4
- Bathrooms: 3
- Full bathrooms: 2
- 1/2 bathrooms: 1
Primary bedroom
- Description: Master Bedroom
- Level: Second
Bedroom
- Description: Bed Room
- Level: Second
Bedroom
- Description: Bed Room
- Level: Second
Bedroom
- Description: Bed Room
- Level: Second
Bathroom
- Description: Full Bath
- Level: Second
Bathroom
- Description: Full Bath
- Level: Second
Half bath
- Description: Half Bath
- Level: Main
Kitchen
- Description: Kitchen
- Level: Main
Living room
- Description: Living Room
- Level: Main
Utility room
- Description: Utility
- Level: Main
Heating
- Central, Electric
Cooling
- Central Air, Electric
Appliances
- Included: Dishwasher, Electric Water Heater, Disposal, Microwave Hood Fan, Microwave, Range
- Laundry: Electric Dryer Hookup, Washer Hookup, Dryer Hookup
Features
- Attic, Ceiling Fan(s), Eat-in Kitchen, Pantry, Storage, Walk-In Closet(s)
- Flooring: Carpet, Vinyl
- Windows: Double Pane Windows, Vinyl
- Has fireplace: No
Interior area
- Total interior livable area: 1,434 sqft
Property
Parking
- Total spaces: 1
- Parking features: Attached, Garage, Garage Door Opener
- Has attached garage: Yes
- Covered spaces: 1
Features
- Levels: Two
- Stories: 2
- Patio & porch: Covered, Porch
- Exterior features: Concrete Driveway
- Fencing: None
Lot
- Size: 5,662 sqft
- Dimensions: 45 x 186
- Features: City Lot, Level, Subdivision
Details
- Parcel number: 00800546040
Construction
Type & style
- Home type: SingleFamily
- Property subtype: Single Family Residence
Materials
- Brick, Vinyl Siding
- Foundation: Slab
- Roof: Asphalt,Shingle
Condition
- To Be Built
- Year built: 2023
Details
- Warranty included: Yes
Utilities & green energy
- Sewer: Public Sewer
- Water: Public
- Utilities for property: Cable Available, Electricity Available, Sewer Available, Water Available
Community & neighborhood
Security
- Security features: Fire Alarm, Smoke Detector(s)
Community
- Community features: Curbs
Location
- Region: Charleston
- Subdivision: Maplewood
Other
Other facts
- Road surface type: Paved
Price history
| Date | Event | Price |
|---|---|---|
| 2/21/2024 | Sold | $234,500$164/sqft |
Source: Western River Valley BOR #1065610 | ||
| 1/31/2024 | Listed for sale | $234,500$164/sqft |
Source: Western River Valley BOR #1065610 | ||
| 12/4/2023 | Pending sale | $234,500$164/sqft |
Source: Western River Valley BOR #1065610 | ||
| 9/8/2023 | Price change | $234,500-5.8%$164/sqft |
Source: Western River Valley BOR #1065610 | ||
| 6/11/2023 | Listed for sale | $249,000$174/sqft |
Source: Western River Valley BOR #1065610 | ||
Public tax history
| Year | Property taxes | Tax assessment |
|---|---|---|
| 2024 | $1,014 +682.7% | $29,220 +1068.8% |
| 2023 | $130 | $2,500 |
Find assessor info on the county website
Neighborhood: 72933
Nearby schools
GreatSchools rating
- 6/10Charleston Elementary SchoolGrades: PK-6Distance: 0.3 mi
- 6/10Charleston High SchoolGrades: 7-12Distance: 0.4 mi
Schools provided by the listing agent
- Elementary: Charleston
- Middle: Charleston
- High: Charleston
- District: Charleston
Source: Western River Valley BOR. This data may not be complete. We recommend contacting the local school district to confirm school assignments for this home.

Get pre-qualified for a loan
At Zillow Home Loans, we can pre-qualify you in as little as 5 minutes with no impact to your credit score.An equal housing lender. NMLS #10287.

