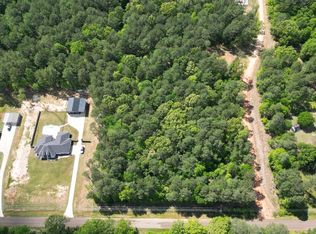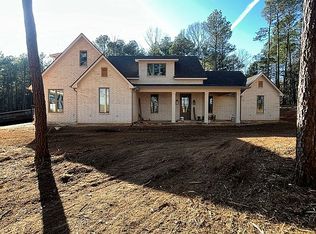Sold on 06/06/25
Price Unknown
200 Maple Springs Rd, Hallsville, TX 75650
4beds
3,168sqft
Single Family Residence
Built in 2024
1.5 Acres Lot
$533,200 Zestimate®
$--/sqft
$3,169 Estimated rent
Home value
$533,200
$496,000 - $576,000
$3,169/mo
Zestimate® history
Loading...
Owner options
Explore your selling options
What's special
Another stunning new construction by Circle W Construction on over an acre that's not in a gated community. The home features 4 bedrooms, 3 1/2 baths and 2 car garage. The kitchen area features a large island with breakfast bar, plenty of custom cabinetry, large pantry and gas cooktop. The main area focuses on the fireplace with custom cabinets, tall ceilings and lots of windows for natural lighting. The master bedroom is split from the other 2 downstairs rooms and the 4th bedroom upstairs off of the bonus room has it's own bath.
Zillow last checked: 8 hours ago
Listing updated: June 09, 2025 at 07:04am
Listed by:
Jason Murray 903-738-9512,
Murray Real Estate Services, LLC
Bought with:
Jeff G Ramsey
Ramsey Realty Group
Source: LGVBOARD,MLS#: 20241519
Facts & features
Interior
Bedrooms & bathrooms
- Bedrooms: 4
- Bathrooms: 3
- Full bathrooms: 3
- 1/2 bathrooms: 1
Bedroom
- Features: Master Bedroom Split, Walk-In Closet(s)
Bathroom
- Features: Shower and Tub, Double Vanity, Separate Walk-in Closets, Ceramic Tile, Marble
Dining room
- Features: Den/Dining Combo
Heating
- Central Electric
Cooling
- Central Electric
Appliances
- Included: Gas Range/Oven, Gas Oven, Gas Cooktop, Microwave, Dishwasher, Disposal, Vented Exhaust Fan, Plumbed For Ice Maker, Electric Water Heater, Tankless Water Heater
- Laundry: Laundry Room, Electric Dryer Hookup, Washer Hookup
Features
- High Ceilings, Ceiling Fan(s), Pantry, Ceiling Fans, Master Downstairs, Breakfast Bar
- Flooring: Tile, Hardwood, Laminate
- Number of fireplaces: 1
- Fireplace features: Gas Log, Living Room
Interior area
- Total structure area: 3,168
- Total interior livable area: 3,168 sqft
Property
Parking
- Total spaces: 2
- Parking features: Garage, Garage Faces Side, Attached, Concrete
- Attached garage spaces: 2
- Has uncovered spaces: Yes
Features
- Levels: Two
- Stories: 2
- Patio & porch: Covered
- Exterior features: Sprinkler System
- Pool features: None
- Fencing: None
Lot
- Size: 1.50 Acres
- Dimensions: 140 x 440
- Features: Landscaped, Improved Grass, Sandy Loam
- Topography: Level
- Residential vegetation: Partially Wooded, Mixed
Details
- Additional structures: None
- Parcel number: 010097826
Construction
Type & style
- Home type: SingleFamily
- Architectural style: Traditional
- Property subtype: Single Family Residence
Materials
- Brick and Wood
- Foundation: Slab
- Roof: Composition
Condition
- Year built: 2024
Utilities & green energy
- Electric: Rural Electric
- Gas: Propane
- Sewer: Aerobic Septic
- Water: Well, Well
- Utilities for property: Propane
Green energy
- Energy generation: Wind
Community & neighborhood
Location
- Region: Hallsville
- Subdivision: Maple Springs
Other
Other facts
- Listing terms: Cash,FHA,Conventional,VA Loan
- Road surface type: Oil
Price history
| Date | Event | Price |
|---|---|---|
| 6/6/2025 | Sold | -- |
Source: | ||
| 4/9/2025 | Pending sale | $595,000$188/sqft |
Source: | ||
| 3/16/2025 | Price change | $595,000-2.5%$188/sqft |
Source: | ||
| 3/5/2025 | Price change | $610,000-3.2%$193/sqft |
Source: | ||
| 11/14/2024 | Price change | $630,000-0.8%$199/sqft |
Source: | ||
Public tax history
Tax history is unavailable.
Neighborhood: 75650
Nearby schools
GreatSchools rating
- 7/10Hallsville Intermediate SchoolGrades: 5Distance: 1.5 mi
- 9/10Hallsville J High SchoolGrades: 6-8Distance: 1.4 mi
- 6/10Hallsville High SchoolGrades: 9-12Distance: 1.9 mi
Schools provided by the listing agent
- District: Hallsville
Source: LGVBOARD. This data may not be complete. We recommend contacting the local school district to confirm school assignments for this home.

