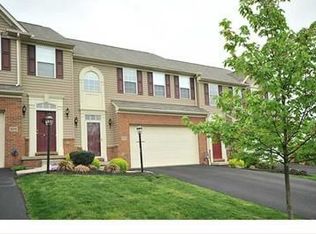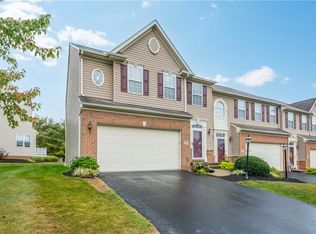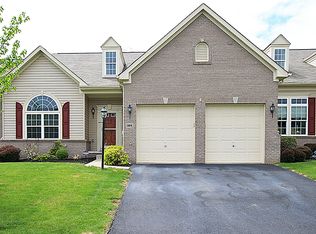Sold for $335,000
$335,000
200 Maple Ridge Dr, Canonsburg, PA 15317
3beds
1,890sqft
Townhouse
Built in 2007
5,967.72 Square Feet Lot
$355,600 Zestimate®
$177/sqft
$2,616 Estimated rent
Home value
$355,600
$309,000 - $405,000
$2,616/mo
Zestimate® history
Loading...
Owner options
Explore your selling options
What's special
Fabulous end unit in Maple Ridge! Immaculate condition and neutral decor!Level entry. Oversized deck with level rear grounds. Attached 2 car garage!Open floor plan!White kitchen cabinets with granite counter tops. Stainless appliances& hardwood kitchen floors. Owner's suite with coffered ceiling in the bedroom, large walk in closet&luxury bath. 2nd floor laundry. You can enter the kitchen with your shopping bags directly from the garage. Front door entry leads to entry , and 1st floor living area! Finished lower level room with powder room on that level& a home office or craft room or exercise room ( whatever you want it to be!) Level driveway. Sidewalks in the neighborhood. Guest parking nearby. Near Southpointe, shopping , I79 and 43 giving you easy access to Pittsburgh, the Pittsburgh Airport and Morgantown. Low maintenance living! Just lock up and go!
Zillow last checked: 8 hours ago
Listing updated: December 24, 2024 at 05:00am
Listed by:
Mary Eve Kearns 724-941-8800,
HOWARD HANNA REAL ESTATE SERVICES
Bought with:
Joseph Cinello, RS370051
HOWARD HANNA REAL ESTATE SERVICES
Source: WPMLS,MLS#: 1677427 Originating MLS: West Penn Multi-List
Originating MLS: West Penn Multi-List
Facts & features
Interior
Bedrooms & bathrooms
- Bedrooms: 3
- Bathrooms: 4
- Full bathrooms: 2
- 1/2 bathrooms: 2
Primary bedroom
- Level: Upper
- Dimensions: 17x14
Bedroom 2
- Level: Upper
- Dimensions: 13x11
Bedroom 3
- Level: Upper
- Dimensions: 12x12
Den
- Level: Lower
- Dimensions: 14x11
Dining room
- Level: Main
- Dimensions: 13x11
Entry foyer
- Level: Main
- Dimensions: 21x7
Family room
- Level: Lower
- Dimensions: 14x11
Game room
- Level: Lower
- Dimensions: 18x15
Kitchen
- Level: Main
- Dimensions: 14x12
Living room
- Level: Main
- Dimensions: 18x14
Heating
- Forced Air, Gas
Appliances
- Included: Some Electric Appliances, Dryer, Dishwasher, Disposal, Microwave, Refrigerator, Stove, Washer
Features
- Flooring: Carpet, Hardwood, Tile
- Basement: Finished,Interior Entry
- Number of fireplaces: 1
- Fireplace features: Gas
Interior area
- Total structure area: 1,890
- Total interior livable area: 1,890 sqft
Property
Parking
- Total spaces: 2
- Parking features: Attached, Garage, Garage Door Opener
- Has attached garage: Yes
Features
- Levels: Two
- Stories: 2
- Pool features: None
Lot
- Size: 5,967 sqft
- Dimensions: 15 x 13 x 89 x 47 x 119 x 41
Details
- Parcel number: 1400140100001601
Construction
Type & style
- Home type: Townhouse
- Architectural style: French Provincial,Two Story
- Property subtype: Townhouse
Materials
- Brick, Vinyl Siding
- Roof: Composition
Condition
- Resale
- Year built: 2007
Details
- Warranty included: Yes
Utilities & green energy
- Sewer: Public Sewer
- Water: Public
Community & neighborhood
Location
- Region: Canonsburg
- Subdivision: Maple Ridge
HOA & financial
HOA
- Has HOA: Yes
- HOA fee: $124 monthly
Price history
| Date | Event | Price |
|---|---|---|
| 12/24/2024 | Pending sale | $344,000+2.7%$182/sqft |
Source: | ||
| 12/23/2024 | Sold | $335,000-2.6%$177/sqft |
Source: | ||
| 11/23/2024 | Contingent | $344,000$182/sqft |
Source: | ||
| 11/6/2024 | Listed for sale | $344,000$182/sqft |
Source: | ||
| 11/3/2024 | Contingent | $344,000$182/sqft |
Source: | ||
Public tax history
| Year | Property taxes | Tax assessment |
|---|---|---|
| 2025 | $3,873 +4% | $230,000 |
| 2024 | $3,724 | $230,000 |
| 2023 | $3,724 +1.9% | $230,000 |
Find assessor info on the county website
Neighborhood: 15317
Nearby schools
GreatSchools rating
- 6/10Hills-Hendersonville El SchoolGrades: K-4Distance: 2.3 mi
- 7/10Canonsburg Middle SchoolGrades: 7-8Distance: 3.4 mi
- 6/10Canon-Mcmillan Senior High SchoolGrades: 9-12Distance: 2.9 mi
Schools provided by the listing agent
- District: Canon McMillan
Source: WPMLS. This data may not be complete. We recommend contacting the local school district to confirm school assignments for this home.
Get pre-qualified for a loan
At Zillow Home Loans, we can pre-qualify you in as little as 5 minutes with no impact to your credit score.An equal housing lender. NMLS #10287.


