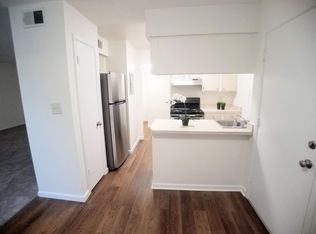Location, Location, Location! Just located 5 to 10 minutes from Winter Park and Maitland and five minutes from Altamonte Springs Mall.
12 month lease
Apartment for rent
Accepts Zillow applications
$1,475/mo
200 Maitland Ave APT 80, Altamonte Springs, FL 32701
2beds
1,335sqft
Price may not include required fees and charges.
Apartment
Available now
Cats, dogs OK
Central air
Shared laundry
-- Parking
-- Heating
What's special
- 41 days
- on Zillow |
- -- |
- -- |
Learn more about the building:
Travel times
Facts & features
Interior
Bedrooms & bathrooms
- Bedrooms: 2
- Bathrooms: 2
- Full bathrooms: 2
Cooling
- Central Air
Appliances
- Included: Dishwasher, Microwave, Refrigerator
- Laundry: Shared
Features
- Flooring: Hardwood, Tile
Interior area
- Total interior livable area: 1,335 sqft
Property
Parking
- Details: Contact manager
Features
- Exterior features: Living room, oven/range
Details
- Parcel number: 13212952006000800
Construction
Type & style
- Home type: Apartment
- Property subtype: Apartment
Building
Management
- Pets allowed: Yes
Community & HOA
Location
- Region: Altamonte Springs
Financial & listing details
- Lease term: 1 Year
Price history
| Date | Event | Price |
|---|---|---|
| 7/1/2025 | Price change | $1,475-4.8%$1/sqft |
Source: Zillow Rentals | ||
| 6/16/2025 | Price change | $1,550-6.1%$1/sqft |
Source: Zillow Rentals | ||
| 6/6/2025 | Price change | $1,650-5.7%$1/sqft |
Source: Zillow Rentals | ||
| 6/1/2025 | Listed for rent | $1,750+45.8%$1/sqft |
Source: Zillow Rentals | ||
| 5/27/2025 | Listing removed | $149,900$112/sqft |
Source: | ||
Neighborhood: 32701
There are 3 available units in this apartment building
![[object Object]](https://photos.zillowstatic.com/fp/5da5eb6b4f662fb4a3cb5309d4a73173-p_i.jpg)
