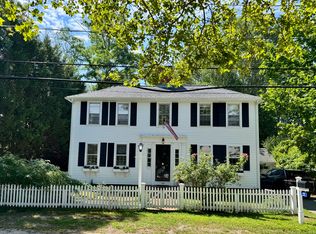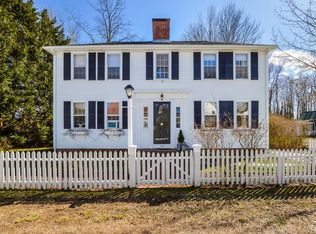This home is a wonderful blend of old and new. The original antique cape with a whole new two floor wing added to the back. The antique part of the house features three fireplaces, the main one which is now part of the open family room/kitchen offers a huge fireplace with beehive oven and crane, the other two are in the two front rooms. There are beautiful wood floors throughout this home, central A/C on the first level, new windows throughout, huge deck across back of house overlooking private yard, newer two car detached garage with interior stairs to area above, and outbuilding behind garage. There are 4 bedrooms and 3 full baths, the master is on the second floor of the new wing and has it's own bath and two closets. All this in the heart of Sandwich Village offering walking to restaurants, museums, shops, library and Sandwich Boardwalk and beach. .
This property is off market, which means it's not currently listed for sale or rent on Zillow. This may be different from what's available on other websites or public sources.

