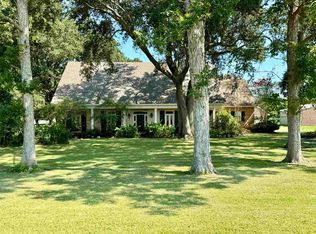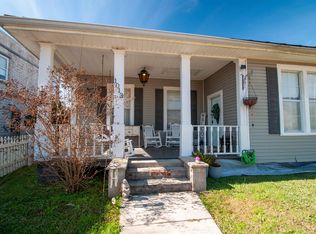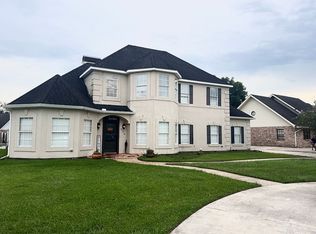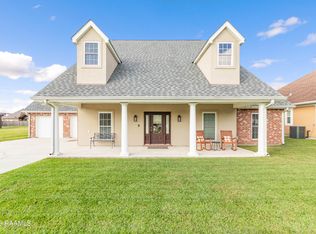PRICE REDUCED!!! Benefit from an assumable loan at an incredible 3% interest rate (up to $298,000) - an exceptional advantage in today's market. Set beneath mature oak trees along charming Main Street in Patterson, this stunning waterfront residence offers a peaceful backyard retreat overlooking the scenic Lower Atchafalaya River. A brick walkway and parking pad lead to a welcoming front porch surrounded by beautifully maintained landscaping. Inside, this 4-bedroom, 3.5-bath Acadian-style home features rich wood long leaf pine accents, soaring 10-foot ceilings, a whole-home generator, and a new roof installed in 2025. The thoughtfully designed layout includes a gracious foyer, formal living room, and a spacious family room with custom built-ins and a wood-burning fireplace. The formal dining room showcases serene river views, while the breakfast nook offers a cozy everyday dining space. The large galley kitchen is well-equipped with custom cabinetry, granite countertops, and a double oven. The primary suite includes a walk-in closet and a spa-like bath with dual granite vanities. Upstairs, a large bonus room provides flexible space for a fourth bedroom, office, or media room. Outdoors, enjoy your own private oasis. The screened-in patio is ideal for relaxing with morning coffee or taking in spectacular sunset views. A screened riverside dining area with an outdoor sink enhances entertaining, while the wood dock and covered slip provide easy access for boating and space for your Sea-Doo. Additional amenities include a bulkhead, open patio, fenced yard, two-car carport, and security lighting. Located in Flood Zone X - no flood insurance required. Schedule your private tour today and see everything this beautiful waterfront property has to offer!
For sale
Price cut: $20K (1/23)
$470,000
200 Main St, Patterson, LA 70392
4beds
4,452sqft
Est.:
Single Family Residence
Built in 1982
0.44 Acres Lot
$463,300 Zestimate®
$106/sqft
$-- HOA
What's special
Waterfront residenceTwo-car carportGracious foyerBeautifully maintained landscapingFenced yardMature oak treesSecurity lighting
- 115 days |
- 408 |
- 18 |
Likely to sell faster than
Zillow last checked: 8 hours ago
Listing updated: February 23, 2026 at 02:42pm
Listed by:
Emily Skiles 985-714-9929,
Simon Real Estate, LLC 985-395-7878
Source: My State MLS,MLS#: 11599856
Tour with a local agent
Facts & features
Interior
Bedrooms & bathrooms
- Bedrooms: 4
- Bathrooms: 4
- Full bathrooms: 3
- 1/2 bathrooms: 1
Rooms
- Room types: Bonus Room, Breakfast Room, Dining Room, En Suite, Family Room, First Floor Bathroom, First Floor Master Bedroom, Kitchen, Laundry Room, Living Room, Master Bedroom, Walk-in Closet
Kitchen
- Features: Galley, Granite Counters
Basement
- Area: 0
Heating
- Natural Gas, Forced Air, Zoned
Cooling
- Central, Zoned
Appliances
- Included: Dishwasher, Refrigerator, Microwave, Oven, Stainless Steel Appliances
Features
- Flooring: Hardwood, Carpet, Linoleum
- Has basement: No
- Number of fireplaces: 1
- Fireplace features: Wood Burning Stove
Interior area
- Total structure area: 4,452
- Total interior livable area: 4,452 sqft
- Finished area above ground: 4,452
Video & virtual tour
Property
Parking
- Total spaces: 2
- Parking features: Driveway, Attached
- Garage spaces: 2
- Has uncovered spaces: Yes
Features
- Stories: 2
- Patio & porch: Patio, Covered Porch, Screened Porch, Deck
- Fencing: Fenced
- Has view: Yes
- View description: River, Street, Water
- Has water view: Yes
- Water view: River,Water
- Waterfront features: Dock, Riverfront
- Body of water: Lower Atchafalaya
Lot
- Size: 0.44 Acres
- Features: Trees
Details
- Additional structures: General Outbuilding
- Parcel number: 2924281021.00
- Lease amount: $0
Construction
Type & style
- Home type: SingleFamily
- Property subtype: Single Family Residence
Materials
- Post and Beam, Vinyl Siding, Wood Siding
- Roof: Asphalt
Condition
- New construction: No
- Year built: 1982
Utilities & green energy
- Electric: Amps(0)
- Sewer: Municipal
- Water: Municipal
- Utilities for property: Naturl Gas Available
Community & HOA
Community
- Security: Alarm
- Subdivision: River Bend Subvision
HOA
- Has HOA: No
Location
- Region: Patterson
Financial & listing details
- Price per square foot: $106/sqft
- Tax assessed value: $458,760
- Annual tax amount: $4,201
- Date on market: 11/5/2025
- Date available: 10/29/2025
Estimated market value
$463,300
$440,000 - $486,000
$3,310/mo
Price history
Price history
| Date | Event | Price |
|---|---|---|
| 1/23/2026 | Price change | $470,000-4.1%$106/sqft |
Source: My State MLS #11599856 Report a problem | ||
| 11/5/2025 | Listed for sale | $490,000$110/sqft |
Source: My State MLS #11599856 Report a problem | ||
| 9/9/2025 | Listing removed | $490,000$110/sqft |
Source: | ||
| 4/14/2025 | Listed for rent | $3,300$1/sqft |
Source: ROAM MLS #2025006711 Report a problem | ||
| 4/9/2025 | Listed for sale | $490,000-6.7%$110/sqft |
Source: | ||
| 3/21/2025 | Listing removed | $525,000$118/sqft |
Source: | ||
| 12/9/2024 | Listed for sale | $525,000-8.7%$118/sqft |
Source: | ||
| 5/10/2024 | Listing removed | -- |
Source: | ||
| 11/17/2023 | Listed for sale | $575,000+23.7%$129/sqft |
Source: | ||
| 2/18/2021 | Sold | -- |
Source: Public Record Report a problem | ||
| 11/9/2020 | Listed for sale | $465,000+9.4%$104/sqft |
Source: EXP Realty #160333 Report a problem | ||
| 6/17/2019 | Listing removed | $425,000$95/sqft |
Source: Latter & Blum Companies #18000419 Report a problem | ||
| 1/18/2019 | Price change | $425,000+6.3%$95/sqft |
Source: Van Eaton & Romero-New Iberia #18000419 Report a problem | ||
| 7/18/2018 | Price change | $399,900-11.7%$90/sqft |
Source: Van Eaton & Romero-New Iberia #18000419 Report a problem | ||
| 6/22/2018 | Listed for sale | $452,900$102/sqft |
Source: Van Eaton & Romero-New Iberia #18000419 Report a problem | ||
Public tax history
Public tax history
| Year | Property taxes | Tax assessment |
|---|---|---|
| 2024 | $4,201 +1.6% | $45,876 |
| 2023 | $4,134 -1.4% | $45,876 |
| 2022 | $4,194 +2.5% | $45,876 |
| 2021 | $4,091 +16.9% | $45,876 +46.1% |
| 2020 | $3,501 +1.2% | $31,400 |
| 2019 | $3,461 +4.2% | $31,400 |
| 2018 | $3,322 +16.1% | $31,400 |
| 2017 | $2,862 | $31,400 -8.3% |
| 2016 | $2,862 -3.3% | $34,231 +43.8% |
| 2015 | $2,958 -2.5% | $23,803 |
| 2014 | $3,035 +20.3% | $23,803 |
| 2013 | $2,523 | $23,803 -28.3% |
| 2011 | -- | $33,176 +2% |
| 2010 | -- | $32,526 |
Find assessor info on the county website
BuyAbility℠ payment
Est. payment
$2,338/mo
Principal & interest
$2181
Property taxes
$157
Climate risks
Neighborhood: 70392
Nearby schools
GreatSchools rating
- 5/10Patterson Junior High SchoolGrades: 5-8Distance: 1.1 mi
- 5/10Patterson High SchoolGrades: 9-12Distance: 2.7 mi
- 8/10Hattie A. Watts Elementary SchoolGrades: PK-4Distance: 1.3 mi
Schools provided by the listing agent
- District: Watts Elementary, Patterson Jr & Sr High School
Source: My State MLS. This data may not be complete. We recommend contacting the local school district to confirm school assignments for this home.





