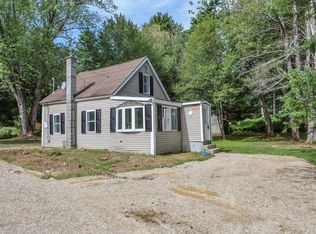This three bedroom home will suit so many needs! Located centrally in Rockingham County, this home is less than 5 minutes from Route 101. It's a commuter's dream to Portsmouth, Manchester, and Routes 93 or 95. Enjoy one level living, in a 6 year old home with granite counters, stainless appliances, open concept living, fresh carpets and designer features. The over-sized living room is wide open to the kitchen and dining area for ultimate entertaining. Down the hall you'll find the master with en-suite bathroom and two more bedrooms. Additionally there is a full bath and laundry on the main level for everyone's convenience. Need a bit more space? The lower level has high ceilings, drywall is up, and utilities are contained in a separate room, all ready for you to get permits and finish for a home theater, office or playroom. The basement is rounded out with a two car garage with auto-openers. The home is set back from the road for privacy in your wooded back yard. Just imagine the cookouts on the back deck! Come right in and call this place home. Delayed showings until Saturday 2/22.
This property is off market, which means it's not currently listed for sale or rent on Zillow. This may be different from what's available on other websites or public sources.
