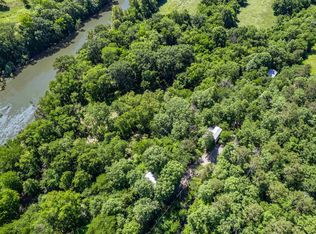Closed
$450,000
200 Maddox Bnd, Pencil Bluff, AR 71965
5beds
4,248sqft
Single Family Residence
Built in 1998
9.2 Acres Lot
$450,200 Zestimate®
$106/sqft
$2,413 Estimated rent
Home value
$450,200
Estimated sales range
Not available
$2,413/mo
Zestimate® history
Loading...
Owner options
Explore your selling options
What's special
Motives seller, make offer. Property is ready to welcome its next family, offering ample space for growth and a variety of features, including gardening areas, a workshop, and even the possibility of adding a pool. The opportunities are limitless. Enjoy breathtaking views of the Ouachita National Forest from this 9.2 acre lot, which includes a 40x60 metal shop featuring a workroom, bolted steel beams, and 8' heated flooring with two roll-up doors. Key features include: Two 160' wells (both plumbed to the house: one for outdoor use and the other dedicated to the house) Located less than 1/8 mile from the Ouachita River that runs behind the home, 2 50-gallon water heaters, new microwave and oven, roof-2024, along with new bath cabinets and lighting, two electric panels and 24' of fiberglass insulation, 6' walls and two new Carrier HVAC units (2 and 2.5 tons), creek that borders the national forest and Muddy Refuge, sunken family room featuring an Extraordinaire positive pressure wood-burning fireplace (with air intake from outside). The avg electric bill is $260 month. The home sits on a knoll, providing stunning views from every angle, surrounded by wooded and cleared areas.
Zillow last checked: 8 hours ago
Listing updated: November 18, 2025 at 07:20am
Listed by:
Kristyn Cooley 501-617-0423,
Crye-Leike REALTORS
Bought with:
Kristyn Cooley, AR
Crye-Leike REALTORS
Source: CARMLS,MLS#: 24034399
Facts & features
Interior
Bedrooms & bathrooms
- Bedrooms: 5
- Bathrooms: 4
- Full bathrooms: 3
- 1/2 bathrooms: 1
Dining room
- Features: Separate Dining Room, Kitchen/Dining Combo, Breakfast Bar
Heating
- Electric, Zoned
Cooling
- Electric
Appliances
- Included: Built-In Range, Microwave, Electric Range, Dishwasher, Disposal, Refrigerator, Plumbed For Ice Maker, Oven
- Laundry: Washer Hookup, Electric Dryer Hookup, Laundry Room
Features
- Walk-In Closet(s), Built-in Features, Ceiling Fan(s), Walk-in Shower, Breakfast Bar, Wired for Data, Sheet Rock, All Bedrooms Up
- Flooring: Carpet, Wood, Tile
- Windows: Insulated Windows
- Basement: None
- Has fireplace: Yes
- Fireplace features: Woodburning-Site-Built, Insert, Blower Fan, Glass Doors
Interior area
- Total structure area: 4,248
- Total interior livable area: 4,248 sqft
Property
Parking
- Total spaces: 2
- Parking features: Garage, Two Car, Garage Door Opener, Garage Faces Side
- Has garage: Yes
Features
- Levels: Two
- Stories: 2
- Patio & porch: Patio, Porch
- Exterior features: Storage, Shop
- Fencing: Partial
- Waterfront features: Creek
Lot
- Size: 9.20 Acres
- Features: Level, Rural Property, Wooded, Cleared, Not in Subdivision, National Forest Bndaries
Details
- Parcel number: 00101439001
Construction
Type & style
- Home type: SingleFamily
- Architectural style: Traditional
- Property subtype: Single Family Residence
Materials
- Foundation: Slab
- Roof: Composition
Condition
- New construction: No
- Year built: 1998
Utilities & green energy
- Electric: Elec-Municipal (+Entergy)
- Sewer: Septic Tank
- Water: Well
Community & neighborhood
Location
- Region: Pencil Bluff
- Subdivision: Metes & Bounds
HOA & financial
HOA
- Has HOA: No
Other
Other facts
- Listing terms: VA Loan,FHA,Conventional,Cash,USDA Loan
- Road surface type: Gravel
Price history
| Date | Event | Price |
|---|---|---|
| 11/14/2025 | Sold | $450,000-7.2%$106/sqft |
Source: | ||
| 9/5/2025 | Contingent | $485,000$114/sqft |
Source: | ||
| 8/20/2025 | Price change | $485,000-17.7%$114/sqft |
Source: | ||
| 6/8/2025 | Price change | $589,000-9.2%$139/sqft |
Source: | ||
| 4/24/2025 | Price change | $649,000+27.3%$153/sqft |
Source: | ||
Public tax history
| Year | Property taxes | Tax assessment |
|---|---|---|
| 2024 | $1,708 +1.5% | $56,146 +4.7% |
| 2023 | $1,684 +2.2% | $53,608 +5% |
| 2022 | $1,648 | $51,070 |
Find assessor info on the county website
Neighborhood: 71965
Nearby schools
GreatSchools rating
- 7/10Oden SchoolsGrades: K-12Distance: 4.6 mi

Get pre-qualified for a loan
At Zillow Home Loans, we can pre-qualify you in as little as 5 minutes with no impact to your credit score.An equal housing lender. NMLS #10287.
