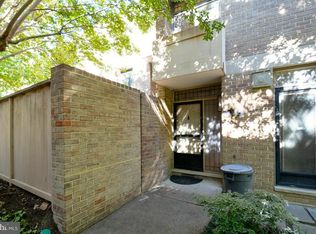Sold for $600,000
$600,000
200 M St SW #36, Washington, DC 20024
2beds
1,518sqft
Townhouse
Built in 1967
-- sqft lot
$587,100 Zestimate®
$395/sqft
$4,035 Estimated rent
Home value
$587,100
$552,000 - $622,000
$4,035/mo
Zestimate® history
Loading...
Owner options
Explore your selling options
What's special
The opportunity to renovate and make this townhome your showplace, has finally arrived. Come see this rare offering in the ever growing and vibrant Southwest Waterfront neighborhood of Washington, DC. This 3 level MCM home has a separate dining area, massive living room with soaring ceilings and grand view of private rear patio and a galley kitchen which can easily have wall removed for an open concept layout. Upper level has a primary bedroom w/ ensuite bathroom and a second bedroom and bath down the hall. Lower level features a den/office space, laundry area and a 1/2 bath. Located near the Waterfront Metro station, a few blocks from the Wharf and Arena Stage and within walking distance of Nationals Park, Audi Field and the National Mall, this home offers insanely great options for all the fun things life has to offer. When they say real estate is all about location, location, LOCATION, this home fits that quote. It truly serves as an ideal retreat in the heart of the city. Make your appointment to tour this diamond in the rough and with your creative vision and love, this will be one amazing place to call Home !
Zillow last checked: 8 hours ago
Listing updated: June 02, 2025 at 04:53am
Listed by:
Vicki Reyes 301-452-0157,
RE/MAX Realty Centre, Inc.
Bought with:
William Shanklin, SP98374619
Coldwell Banker Realty
Source: Bright MLS,MLS#: DCDC2132072
Facts & features
Interior
Bedrooms & bathrooms
- Bedrooms: 2
- Bathrooms: 3
- Full bathrooms: 2
- 1/2 bathrooms: 1
Primary bedroom
- Level: Upper
Bedroom 2
- Level: Upper
Primary bathroom
- Level: Upper
Bathroom 2
- Level: Upper
Den
- Level: Lower
Dining room
- Level: Main
Foyer
- Level: Main
Half bath
- Level: Lower
Kitchen
- Level: Main
Living room
- Level: Main
Heating
- Central, Electric
Cooling
- Central Air, Electric
Appliances
- Included: Electric Water Heater
Features
- Flooring: Ceramic Tile, Hardwood
- Basement: Interior Entry
- Has fireplace: No
Interior area
- Total structure area: 1,518
- Total interior livable area: 1,518 sqft
- Finished area above ground: 1,408
- Finished area below ground: 110
Property
Parking
- Total spaces: 1
- Parking features: Assigned, Parking Lot
- Details: Assigned Parking
Accessibility
- Accessibility features: None
Features
- Levels: Three
- Stories: 3
- Pool features: None
Lot
- Features: Unknown Soil Type
Details
- Additional structures: Above Grade, Below Grade
- Parcel number: 0546//2036
- Zoning: R
- Special conditions: Standard
Construction
Type & style
- Home type: Townhouse
- Architectural style: Mid-Century Modern
- Property subtype: Townhouse
Materials
- Brick
- Foundation: Other
Condition
- New construction: No
- Year built: 1967
Utilities & green energy
- Sewer: Public Sewer
- Water: Public
Community & neighborhood
Location
- Region: Washington
- Subdivision: Rla (sw)
HOA & financial
HOA
- Has HOA: No
- Amenities included: Common Grounds
- Services included: Common Area Maintenance, Maintenance Grounds, Management, Reserve Funds, Sewer, Snow Removal, Trash
- Association name: The New Washington Land Co.
Other fees
- Condo and coop fee: $752 monthly
Other
Other facts
- Listing agreement: Exclusive Right To Sell
- Listing terms: Cash,Conventional
- Ownership: Condominium
Price history
| Date | Event | Price |
|---|---|---|
| 5/30/2025 | Sold | $600,000$395/sqft |
Source: | ||
| 5/5/2025 | Contingent | $600,000$395/sqft |
Source: | ||
| 4/9/2025 | Price change | $600,000-4.8%$395/sqft |
Source: | ||
| 3/7/2025 | Listed for sale | $630,000+34.3%$415/sqft |
Source: | ||
| 2/21/2017 | Sold | $469,200-7.1%$309/sqft |
Source: Public Record Report a problem | ||
Public tax history
| Year | Property taxes | Tax assessment |
|---|---|---|
| 2025 | $5,956 -1.2% | $716,390 -1.1% |
| 2024 | $6,028 +4% | $724,300 +4% |
| 2023 | $5,795 +1.3% | $696,470 +1.4% |
Find assessor info on the county website
Neighborhood: Southwest Waterfront
Nearby schools
GreatSchools rating
- 3/10Amidon-Bowen Elementary SchoolGrades: PK-5Distance: 0.3 mi
- 4/10Jefferson Middle School AcademyGrades: 6-8Distance: 0.5 mi
- 2/10Eastern High SchoolGrades: 9-12Distance: 2.2 mi
Schools provided by the listing agent
- District: District Of Columbia Public Schools
Source: Bright MLS. This data may not be complete. We recommend contacting the local school district to confirm school assignments for this home.
Get a cash offer in 3 minutes
Find out how much your home could sell for in as little as 3 minutes with a no-obligation cash offer.
Estimated market value$587,100
Get a cash offer in 3 minutes
Find out how much your home could sell for in as little as 3 minutes with a no-obligation cash offer.
Estimated market value
$587,100
