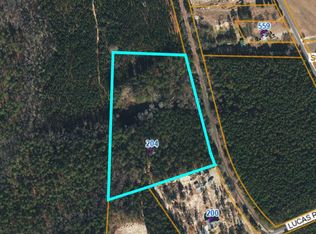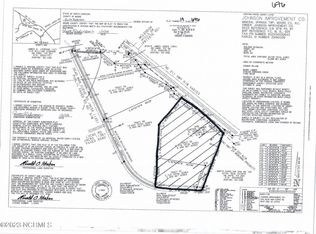Sold for $635,000
$635,000
200 Lucas Road, West End, NC 27376
4beds
2,489sqft
Single Family Residence
Built in 2020
4.82 Acres Lot
$673,700 Zestimate®
$255/sqft
$2,547 Estimated rent
Home value
$673,700
$640,000 - $707,000
$2,547/mo
Zestimate® history
Loading...
Owner options
Explore your selling options
What's special
Here is the home you have been looking for! Exceptional 4 bedroom/2.5 bath single level home on approximately 4.82 acres with stunning features. As you step through the gorgeous doors, you're welcomed into a spacious living environment filled with natural light. The living room is perfect for relaxing and entertaining. The kitchen boasts solid stone countertops, ample cabinets and large walk in pantry with wood shelves. The owner's suite offers plenty of natural light, featuring an ensuite bath with double vanities, shower tub and two closets, tile flooring and again wood shelves. Three additional bedrooms generously sized with great closet space. The sizeable laundry room not only serves its practical purpose but offers additional storage space. You have office space which is accessible from front entry or kitchen. Two car side entry garage. Exterior features are immaculate landscaping, impressive hardscape patio beckons outdoor gatherings, back porch and fire pit area for entertaining, enhanced by strategically placed lights creating a serene ambiance. The property features perimeter irrigation, hot & cold water spigots on the exterior provide convenience. A separate workshop with electricity provides ample space for your outdoor equipment accessible through a separate driveway entrance for added convenience. Fencing around the property. The property offers the ideal balance of serenity and accessibility to local grocery stores,. More than a home; a lifestyle. Don't wait schedule a showing today.
Zillow last checked: 8 hours ago
Listing updated: January 12, 2024 at 11:04am
Listed by:
Diane Wilson 910-603-1129,
eXp Realty
Bought with:
Diane Wilson, 286241
eXp Realty
Source: Hive MLS,MLS#: 100414987 Originating MLS: Mid Carolina Regional MLS
Originating MLS: Mid Carolina Regional MLS
Facts & features
Interior
Bedrooms & bathrooms
- Bedrooms: 4
- Bathrooms: 3
- Full bathrooms: 2
- 1/2 bathrooms: 1
Primary bedroom
- Level: Main
- Dimensions: 14.58 x 16.75
Bedroom 2
- Level: Main
- Dimensions: 14 x 12
Bedroom 3
- Level: Main
- Dimensions: 13.33 x 10.75
Bedroom 4
- Level: Main
- Dimensions: 11.5 x 11.75
Bathroom 1
- Description: Master Bath
- Level: Main
- Dimensions: 15.75 x 8.67
Breakfast nook
- Level: Main
- Dimensions: 12.75 x 13.08
Great room
- Description: 10.1 Ceiling Height
- Level: Main
- Dimensions: 17.75 x 16.5
Kitchen
- Level: Main
- Dimensions: 12.75 x 15.5
Office
- Level: Main
- Dimensions: 10.5 x 10.33
Heating
- Heat Pump, Electric
Cooling
- Heat Pump
Appliances
- Included: Electric Oven, Built-In Microwave, Refrigerator, Dishwasher
- Laundry: Laundry Room
Features
- Walk-in Closet(s), High Ceilings, Solid Surface, Pantry, Walk-In Closet(s)
- Flooring: LVT/LVP, Tile
- Has fireplace: No
- Fireplace features: None
Interior area
- Total structure area: 2,489
- Total interior livable area: 2,489 sqft
Property
Parking
- Total spaces: 2
- Parking features: Gravel
Features
- Levels: One
- Stories: 1
- Patio & porch: Patio, Porch
- Exterior features: Irrigation System
- Fencing: Full
Lot
- Size: 4.82 Acres
- Dimensions: 403 x 580.15 x 434.50 x 510
- Features: Interior Lot
Details
- Additional structures: Workshop
- Parcel number: 20200374
- Zoning: RA-USB
- Special conditions: Standard
Construction
Type & style
- Home type: SingleFamily
- Property subtype: Single Family Residence
Materials
- Fiber Cement
- Foundation: Crawl Space
- Roof: Composition
Condition
- New construction: No
- Year built: 2020
Utilities & green energy
- Sewer: Septic Tank
- Water: Well
Community & neighborhood
Location
- Region: West End
- Subdivision: Not In Subdivision
Other
Other facts
- Listing agreement: Exclusive Right To Sell
- Listing terms: Commercial,Cash,Conventional,FHA,USDA Loan,VA Loan
Price history
| Date | Event | Price |
|---|---|---|
| 1/12/2024 | Sold | $635,000-2.3%$255/sqft |
Source: | ||
| 11/28/2023 | Pending sale | $650,000$261/sqft |
Source: | ||
| 11/16/2023 | Listed for sale | $650,000$261/sqft |
Source: | ||
Public tax history
| Year | Property taxes | Tax assessment |
|---|---|---|
| 2024 | $1,925 -4.4% | $442,470 |
| 2023 | $2,013 +4.1% | $442,470 +8.9% |
| 2022 | $1,935 +103.5% | $406,290 +179.9% |
Find assessor info on the county website
Neighborhood: 27376
Nearby schools
GreatSchools rating
- 9/10West End Elementary SchoolGrades: PK-5Distance: 1.6 mi
- 6/10West Pine Middle SchoolGrades: 6-8Distance: 5.4 mi
- 5/10Pinecrest High SchoolGrades: 9-12Distance: 11.4 mi
Get pre-qualified for a loan
At Zillow Home Loans, we can pre-qualify you in as little as 5 minutes with no impact to your credit score.An equal housing lender. NMLS #10287.
Sell for more on Zillow
Get a Zillow Showcase℠ listing at no additional cost and you could sell for .
$673,700
2% more+$13,474
With Zillow Showcase(estimated)$687,174

