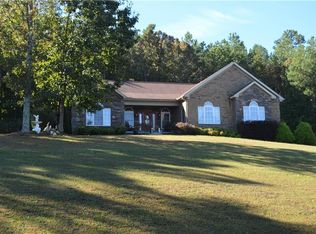Sold for $475,000 on 04/26/23
$475,000
200 Long View Ln, Pickens, SC 29671
4beds
2,393sqft
Single Family Residence, Residential
Built in ----
1.56 Acres Lot
$522,100 Zestimate®
$198/sqft
$2,674 Estimated rent
Home value
$522,100
$496,000 - $553,000
$2,674/mo
Zestimate® history
Loading...
Owner options
Explore your selling options
What's special
Welcome to 200 Long View Lane! As you enter the front door you're greeted with gorgeous hardwood floors in the foyer. To the left is the piano room that boasts a gas fireplace and to the right is the formal dining room. Making your way through the foyer you will find an open concept between the large kitchen with an island, breakfast nook, and living room. From the kitchen, you can enter outside to the large deck and enjoy the sweeping views that are perfect for grilling and entertaining. Right of the kitchen you will find a bathroom, walk-in laundry, and a huge pantry. Upstairs you will find the large master suite with tray ceilings, a massive walk-in closet, and a spacious bathroom with double sinks and a separate tub and shower. In addition, there are two more spacious bedrooms with a shared bathroom. Wait.. it doesn't stop here it gets even better! There is a fully finished basement with a huge living area, a bedroom, a bathroom, and an additional area that can be used as an office/workshop or as you see fit. This beautiful home sits on just over an acre and a half wooded lot that creates privacy. Book your showing today and come see it for yourself, this home will not last long!
Zillow last checked: 8 hours ago
Listing updated: April 27, 2023 at 08:25am
Listed by:
Timothy Howard 864-395-0951,
Mark Spain Real Estate
Bought with:
NON MLS MEMBER
Non MLS
Source: Greater Greenville AOR,MLS#: 1493197
Facts & features
Interior
Bedrooms & bathrooms
- Bedrooms: 4
- Bathrooms: 4
- Full bathrooms: 3
- 1/2 bathrooms: 1
Primary bedroom
- Area: 216
- Dimensions: 12 x 18
Bedroom 2
- Area: 144
- Dimensions: 12 x 12
Bedroom 3
- Area: 120
- Dimensions: 12 x 10
Bedroom 4
- Area: 154
- Dimensions: 14 x 11
Primary bathroom
- Features: Double Sink, Full Bath, Tub-Separate, Tub-Jetted, Walk-In Closet(s)
- Level: Second
Dining room
- Area: 156
- Dimensions: 12 x 13
Kitchen
- Area: 130
- Dimensions: 10 x 13
Living room
- Area: 266
- Dimensions: 19 x 14
Heating
- Forced Air
Cooling
- Central Air, Electric
Appliances
- Included: Gas Cooktop, Dishwasher, Disposal, Refrigerator, Gas Oven, Microwave, Tankless Water Heater
- Laundry: 1st Floor, Multiple Hookups, Laundry Room, Gas Dryer Hookup
Features
- High Ceilings, Open Floorplan, Walk-In Closet(s), Laminate Counters
- Flooring: Ceramic Tile, Wood, Laminate, Vinyl
- Basement: Finished,Walk-Out Access
- Number of fireplaces: 1
- Fireplace features: Gas Log
Interior area
- Total structure area: 2,393
- Total interior livable area: 2,393 sqft
Property
Parking
- Total spaces: 2
- Parking features: Attached, Workshop in Garage, Parking Pad
- Attached garage spaces: 2
- Has uncovered spaces: Yes
Features
- Levels: 2+Basement
- Stories: 2
- Patio & porch: Deck, Patio
- Has view: Yes
- View description: Mountain(s)
Lot
- Size: 1.56 Acres
- Dimensions: 157 x 374 x 157 x 425
- Features: Sloped, 1 - 2 Acres
Details
- Parcel number: 406900257817
Construction
Type & style
- Home type: SingleFamily
- Architectural style: Traditional
- Property subtype: Single Family Residence, Residential
Materials
- Brick Veneer, Vinyl Siding
- Foundation: Basement
- Roof: Architectural,Composition
Utilities & green energy
- Sewer: Septic Tank
- Water: Public
- Utilities for property: Cable Available
Community & neighborhood
Community
- Community features: None
Location
- Region: Pickens
- Subdivision: None
Price history
| Date | Event | Price |
|---|---|---|
| 4/26/2023 | Sold | $475,000-2.9%$198/sqft |
Source: | ||
| 3/14/2023 | Pending sale | $489,000$204/sqft |
Source: | ||
| 3/7/2023 | Listed for sale | $489,000$204/sqft |
Source: | ||
Public tax history
| Year | Property taxes | Tax assessment |
|---|---|---|
| 2024 | $7,430 +467.7% | $28,500 +157.7% |
| 2023 | $1,309 -1.9% | $11,060 |
| 2022 | $1,335 +3.5% | $11,060 |
Find assessor info on the county website
Neighborhood: 29671
Nearby schools
GreatSchools rating
- 9/10Six Mile Elementary SchoolGrades: PK-5Distance: 1.4 mi
- 7/10R. C. Edwards Middle SchoolGrades: 6-8Distance: 7.2 mi
- 9/10D. W. Daniel High SchoolGrades: 9-12Distance: 6.9 mi
Schools provided by the listing agent
- Elementary: Six Mile
- Middle: RC Edwards
- High: D. W. Daniel
Source: Greater Greenville AOR. This data may not be complete. We recommend contacting the local school district to confirm school assignments for this home.

Get pre-qualified for a loan
At Zillow Home Loans, we can pre-qualify you in as little as 5 minutes with no impact to your credit score.An equal housing lender. NMLS #10287.
Sell for more on Zillow
Get a free Zillow Showcase℠ listing and you could sell for .
$522,100
2% more+ $10,442
With Zillow Showcase(estimated)
$532,542