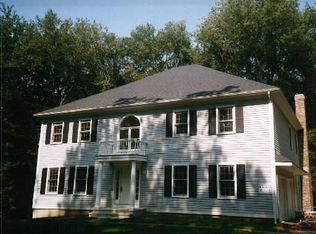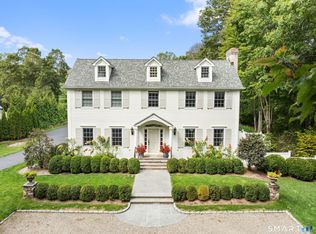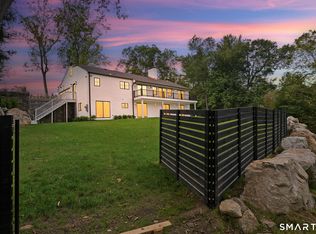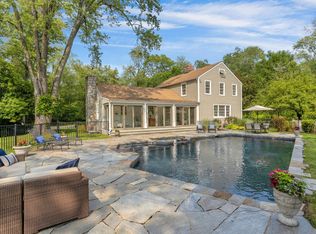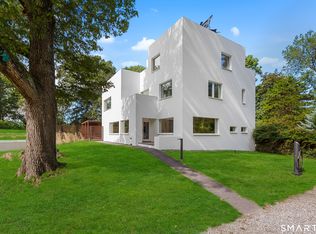Located in the coveted Greenfield Hill neighborhood, this exceptional property offers the perfect blend of weekend retreat and everyday living, just 60 miles from Manhattan. Set on over 2 private acres with classic stone walls, cedar roof, copper gutters and professional landscaping, the home welcomes you with a dramatic two-story foyer and 9-foot ceilings throughout. The designer living room flows seamlessly into a gorgeous dining room with custom paneling and continues through a gallery-style hallway to the stunning gourmet kitchen, featuring Sub-Zero refrigeration, Wolf gas cooktop, wall oven, pantry, and high-end finishes. Just off the kitchen is a charming shiplap mudroom with direct access to the garage. The kitchen opens to a cozy family room accented with newly added wood beams and fireplace. French door sliders lead to the backyard, creating an effortless indoor-outdoor connection. The second floor features a serene primary suite with a spacious walk-in closet and a spa-like bathroom offering a double vanity and oversized shower and . Additional spacious bedrooms share an impressive oversized full bath, and a dedicated laundry room completes the level. The above-ground finished lower level provides flexible living space, ideal for a home gym or additional entertaining area. Outdoors, the property truly shines with a gunite pool surrounded by bluestone, above-ground boxed gardens, and a level lawn space perfect for entertaining, recreation, or quiet relaxation, all framed by mature landscaping and timeless stone walls. A truly special offering in one of Fairfield's most desirable neighborhoods.
For sale
$2,499,000
200 Long Meadow Road, Fairfield, CT 06824
4beds
5,015sqft
Est.:
Single Family Residence
Built in 2000
2.14 Acres Lot
$-- Zestimate®
$498/sqft
$-- HOA
What's special
- 49 days |
- 10,150 |
- 446 |
Zillow last checked: 8 hours ago
Listing updated: February 14, 2026 at 04:40pm
Listed by:
VARTULI | JABICK TEAM AT KELLER WILLIAMS REALTY,
Kim Vartuli (203)258-3797,
Keller Williams Realty 203-429-4020,
Co-Listing Agent: Michael Jabick 203-767-9844,
Keller Williams Realty
Source: Smart MLS,MLS#: 24147180
Tour with a local agent
Facts & features
Interior
Bedrooms & bathrooms
- Bedrooms: 4
- Bathrooms: 3
- Full bathrooms: 2
- 1/2 bathrooms: 1
Rooms
- Room types: Laundry
Primary bedroom
- Features: High Ceilings, Full Bath, Walk-In Closet(s), Hardwood Floor
- Level: Upper
Bedroom
- Features: High Ceilings, Walk-In Closet(s), Hardwood Floor
- Level: Upper
Bedroom
- Features: High Ceilings, Walk-In Closet(s), Hardwood Floor
- Level: Main
Bedroom
- Features: High Ceilings, Built-in Features, Walk-In Closet(s), Hardwood Floor
- Level: Upper
Dining room
- Features: High Ceilings, Hardwood Floor
- Level: Main
Family room
- Features: High Ceilings, Beamed Ceilings, Fireplace, French Doors, Hardwood Floor
- Level: Main
Kitchen
- Features: High Ceilings, Beamed Ceilings, Quartz Counters, Kitchen Island, Pantry, Hardwood Floor
- Level: Main
Living room
- Features: High Ceilings, Hardwood Floor
- Level: Main
Other
- Features: High Ceilings, Galley, Hardwood Floor
- Level: Main
Rec play room
- Features: French Doors, Engineered Wood Floor
- Level: Lower
Heating
- Forced Air, Oil, Propane
Cooling
- Central Air
Appliances
- Included: Gas Cooktop, Oven, Microwave, Refrigerator, Dishwasher, Washer, Dryer, Water Heater
- Laundry: Upper Level, Mud Room
Features
- Open Floorplan, Entrance Foyer
- Doors: French Doors
- Basement: Full,Heated,Cooled,Partially Finished
- Attic: Access Via Hatch
- Number of fireplaces: 1
Interior area
- Total structure area: 5,015
- Total interior livable area: 5,015 sqft
- Finished area above ground: 3,515
- Finished area below ground: 1,500
Property
Parking
- Total spaces: 4
- Parking features: Attached, Driveway, Garage Door Opener, Private, Circular Driveway
- Attached garage spaces: 2
- Has uncovered spaces: Yes
Features
- Patio & porch: Patio
- Exterior features: Rain Gutters, Garden, Lighting, Stone Wall, Underground Sprinkler
- Has private pool: Yes
- Pool features: Gunite, In Ground
- Fencing: Partial
- Waterfront features: Beach Access
Lot
- Size: 2.14 Acres
- Features: Wetlands, Level, Landscaped
Details
- Parcel number: 129912
- Zoning: AAA
Construction
Type & style
- Home type: SingleFamily
- Architectural style: Colonial
- Property subtype: Single Family Residence
Materials
- Wood Siding
- Foundation: Concrete Perimeter
- Roof: Wood
Condition
- New construction: No
- Year built: 2000
Utilities & green energy
- Sewer: Septic Tank
- Water: Public
Community & HOA
Community
- Features: Golf, Lake, Park, Private School(s), Public Rec Facilities, Shopping/Mall
- Security: Security System
- Subdivision: Greenfield Hill
HOA
- Has HOA: No
Location
- Region: Fairfield
Financial & listing details
- Price per square foot: $498/sqft
- Tax assessed value: $649,390
- Annual tax amount: $18,436
- Date on market: 1/8/2026
Estimated market value
Not available
Estimated sales range
Not available
Not available
Price history
Price history
| Date | Event | Price |
|---|---|---|
| 1/12/2026 | Listed for sale | $2,499,000+4.1%$498/sqft |
Source: | ||
| 7/24/2024 | Sold | $2,400,000+5.3%$479/sqft |
Source: | ||
| 7/7/2024 | Pending sale | $2,279,000$454/sqft |
Source: | ||
| 6/6/2024 | Listed for sale | $2,279,000-7.9%$454/sqft |
Source: | ||
| 10/17/2023 | Listing removed | -- |
Source: | ||
| 9/12/2023 | Price change | $2,475,000-4.3%$494/sqft |
Source: | ||
| 7/20/2023 | Listed for sale | $2,585,000+158.8%$515/sqft |
Source: | ||
| 7/28/2021 | Sold | $999,000+1.4%$199/sqft |
Source: | ||
| 5/29/2021 | Contingent | $985,000$196/sqft |
Source: | ||
| 5/25/2021 | Listed for sale | $985,000+32.2%$196/sqft |
Source: | ||
| 4/30/2001 | Sold | $745,000+170.9%$149/sqft |
Source: Public Record Report a problem | ||
| 6/16/1998 | Sold | $275,000$55/sqft |
Source: Public Record Report a problem | ||
Public tax history
Public tax history
| Year | Property taxes | Tax assessment |
|---|---|---|
| 2025 | $18,436 +1.8% | $649,390 |
| 2024 | $18,118 +1.4% | $649,390 |
| 2023 | $17,865 +3.4% | $649,390 +2.4% |
| 2022 | $17,272 +1% | $634,060 |
| 2021 | $17,107 -3.7% | $634,060 -4.4% |
| 2020 | $17,772 | $663,390 |
| 2019 | $17,772 +1.6% | $663,390 |
| 2018 | $17,487 +2.1% | $663,390 |
| 2017 | $17,129 -1.3% | $663,390 -5.3% |
| 2015 | $17,358 +1.6% | $700,210 |
| 2014 | $17,085 +2% | $700,210 |
| 2013 | $16,756 +6.5% | $700,210 |
| 2011 | $15,734 -5.6% | $700,210 -19.1% |
| 2010 | $16,670 +2% | $865,060 |
| 2009 | $16,350 +1.7% | $865,060 |
| 2008 | $16,073 +6.7% | $865,060 |
| 2007 | $15,061 +4.4% | $865,060 |
| 2006 | $14,421 -8.2% | $865,060 +36.6% |
| 2005 | $15,702 +7.5% | $633,150 +1.4% |
| 2004 | $14,604 +8.8% | $624,120 |
| 2003 | $13,419 +24% | $624,120 +68.4% |
| 2001 | $10,819 +160.4% | $370,510 +40.6% |
| 2000 | $4,154 +9.6% | $263,550 +85.7% |
| 1999 | $3,790 | $141,960 |
Find assessor info on the county website
BuyAbility℠ payment
Est. payment
$15,826/mo
Principal & interest
$12307
Property taxes
$3519
Climate risks
Neighborhood: 06824
Nearby schools
GreatSchools rating
- 8/10Burr Elementary SchoolGrades: K-5Distance: 1.3 mi
- 7/10Tomlinson Middle SchoolGrades: 6-8Distance: 5 mi
- 9/10Fairfield Warde High SchoolGrades: 9-12Distance: 4.1 mi
Schools provided by the listing agent
- Elementary: Burr
- Middle: Tomlinson
- High: Fairfield Warde
Source: Smart MLS. This data may not be complete. We recommend contacting the local school district to confirm school assignments for this home.
