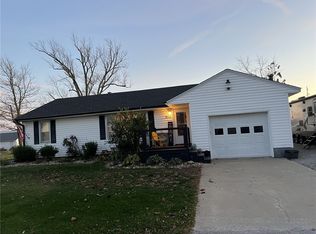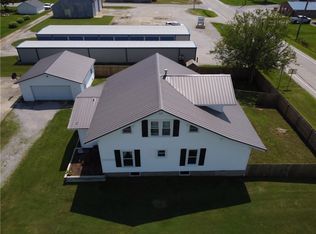Sold for $120,000
$120,000
200 Lone Grove Rd, Saint Peter, IL 62880
2beds
1,940sqft
Single Family Residence
Built in 1941
0.33 Acres Lot
$132,200 Zestimate®
$62/sqft
$1,271 Estimated rent
Home value
$132,200
Estimated sales range
Not available
$1,271/mo
Zestimate® history
Loading...
Owner options
Explore your selling options
What's special
This delightful home occupies a generous corner lot and boasts a sizable yard. The welcoming front porch sets the scene for tranquil downtime. A hot tub on the rear patio awaits to soothe you during the evenings. Inside, one bedroom on the ground floor, with another on the upper level, plus the flexibility to convert the family room into a third bedroom if needed. The kitchen and dining space merge seamlessly, fully equipped with essential appliances. Additionally, a two-car detached garage provides ample storage solutions. Updates: Metal roof 2013, Air/Furnace 2016, Flooring in living room, shower & flooring in both bathrooms 2019, new ceiling fans throughout the home in 2022, new water line from meter to house 2021, landscape in 2021. All the appliances stay with home including washer and dryer and the hot tub also stays.
Zillow last checked: 8 hours ago
Listing updated: July 12, 2024 at 08:46am
Listed by:
Kelly Washburn 618-283-1776,
Fayette County Real Estate
Bought with:
Coral Thoele, 475202000
Benchmark Realty
Source: CIBR,MLS#: 6241587 Originating MLS: Central Illinois Board Of REALTORS
Originating MLS: Central Illinois Board Of REALTORS
Facts & features
Interior
Bedrooms & bathrooms
- Bedrooms: 2
- Bathrooms: 2
- Full bathrooms: 2
Primary bedroom
- Description: Flooring: Carpet
- Level: Main
- Dimensions: 18 x 10
Bedroom
- Description: Flooring: Carpet
- Level: Upper
- Dimensions: 32 x 10
Primary bathroom
- Level: Main
- Dimensions: 6 x 6
Family room
- Description: Flooring: Carpet
- Level: Main
- Dimensions: 27 x 14
Kitchen
- Description: Flooring: Vinyl
- Level: Main
- Dimensions: 19 x 11
Laundry
- Description: Flooring: Vinyl
- Level: Main
- Dimensions: 6 x 6
Living room
- Description: Flooring: Laminate
- Level: Main
- Dimensions: 21 x 13
Other
- Level: Main
- Dimensions: 8 x 10
Heating
- Forced Air, Gas
Cooling
- Central Air
Appliances
- Included: Dryer, Dishwasher, Electric Water Heater, Microwave, Range, Refrigerator, Washer
- Laundry: Main Level
Features
- Bath in Primary Bedroom, Main Level Primary
- Basement: Crawl Space
- Number of fireplaces: 1
Interior area
- Total structure area: 1,940
- Total interior livable area: 1,940 sqft
- Finished area above ground: 1,940
Property
Parking
- Total spaces: 2
- Parking features: Detached, Garage
- Garage spaces: 2
Features
- Levels: One and One Half
Lot
- Size: 0.33 Acres
Details
- Parcel number: 092014353001
- Zoning: RES
- Special conditions: None
Construction
Type & style
- Home type: SingleFamily
- Architectural style: Bungalow
- Property subtype: Single Family Residence
Materials
- Other
- Foundation: Crawlspace
- Roof: Other
Condition
- Year built: 1941
Utilities & green energy
- Sewer: Public Sewer
- Water: Public
Community & neighborhood
Location
- Region: Saint Peter
- Subdivision: Mey Ers 2nd Add
Other
Other facts
- Road surface type: Other
Price history
| Date | Event | Price |
|---|---|---|
| 7/2/2024 | Sold | $120,000$62/sqft |
Source: | ||
| 6/18/2024 | Pending sale | $120,000$62/sqft |
Source: | ||
| 5/28/2024 | Contingent | $120,000$62/sqft |
Source: | ||
| 5/1/2024 | Listed for sale | $120,000+80.5%$62/sqft |
Source: | ||
| 6/21/2012 | Sold | $66,500$34/sqft |
Source: Public Record Report a problem | ||
Public tax history
| Year | Property taxes | Tax assessment |
|---|---|---|
| 2024 | $1,487 +7.1% | $26,138 +11.9% |
| 2023 | $1,389 +13.2% | $23,358 +11% |
| 2022 | $1,227 +8.7% | $21,043 |
Find assessor info on the county website
Neighborhood: 62880
Nearby schools
GreatSchools rating
- 8/10South Central Elementary-KinmundyGrades: PK-5Distance: 6.6 mi
- 1/10South Central Middle SchoolGrades: 6-8Distance: 6.9 mi
- 7/10South Central High SchoolGrades: 9-12Distance: 4.1 mi
Schools provided by the listing agent
- District: South Central 401
Source: CIBR. This data may not be complete. We recommend contacting the local school district to confirm school assignments for this home.
Get pre-qualified for a loan
At Zillow Home Loans, we can pre-qualify you in as little as 5 minutes with no impact to your credit score.An equal housing lender. NMLS #10287.

