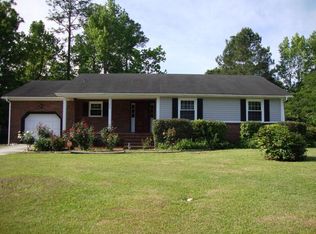Sold for $268,000 on 08/27/24
$268,000
200 Little John Lane, Havelock, NC 28532
3beds
1,591sqft
Single Family Residence
Built in 2001
0.45 Acres Lot
$271,300 Zestimate®
$168/sqft
$1,879 Estimated rent
Home value
$271,300
$241,000 - $304,000
$1,879/mo
Zestimate® history
Loading...
Owner options
Explore your selling options
What's special
The Berne, a Jackson & Jackson favored floor plan. Open concept from the foyer through to the kitchen/dining area. Breakfast bar for informal meals, all kitchen appliances will stay, washer and dryer will remain as will the water softener. Tile, laminate and carpet flooring. Custom blinds throughout the house. HVAC has been meticulously maintained with a plan that has another paid inspection. Covered patio is off the living room. A great deal of attention has been paid to the landscaping. A corner lot with a line of mature bushes on the Berkshire side and a large plant by the patio providing privacy. There are some furniture items in the home that will be removed, but the darling wrought iron 3-piece cafe set on the front porch will stay. Conveniently located for access to the base, HWY 70, Walmart and walking distance to the elementary school. This house has been well loved!
Zillow last checked: 8 hours ago
Listing updated: May 08, 2025 at 09:07am
Listed by:
SUE BOYER 252-670-9222,
First Carolina Realtors
Bought with:
Jenée L Armstrong, 269404
eXp Realty
Source: Hive MLS,MLS#: 100453026 Originating MLS: Neuse River Region Association of Realtors
Originating MLS: Neuse River Region Association of Realtors
Facts & features
Interior
Bedrooms & bathrooms
- Bedrooms: 3
- Bathrooms: 2
- Full bathrooms: 2
Primary bedroom
- Description: 8.5x7 WIC
- Level: First
- Dimensions: 15.4 x 13.3
Bedroom 2
- Level: First
- Dimensions: 11.9 x 10.8
Bedroom 3
- Level: First
- Dimensions: 12 x 11.1
Bathroom 1
- Description: MBA/Has Linen Closet
- Level: First
- Dimensions: 8.9 x 8.5
Dining room
- Description: Incl Breakfast Bar
- Level: First
- Dimensions: 11 x 10
Kitchen
- Level: First
- Dimensions: 12 x 11
Living room
- Level: First
- Dimensions: 17 x 15.8
Other
- Description: Slider Entry from Living Rm
- Level: First
- Dimensions: 12 x 12
Other
- Level: First
- Dimensions: 7 x 6.3
Other
- Description: WIP in Kitchen
- Level: First
- Dimensions: 3.6 x 3.6
Utility room
- Description: Mud room/Laundry
- Level: First
- Dimensions: 7.1 x 6.3
Heating
- Heat Pump, Electric
Cooling
- Heat Pump
Appliances
- Included: Electric Cooktop, Built-In Microwave, Water Softener, Washer, Refrigerator, Range, Dryer, Dishwasher
Features
- Master Downstairs, Walk-in Closet(s), Vaulted Ceiling(s), Entrance Foyer, Pantry, Walk-in Shower, Blinds/Shades, Gas Log, Walk-In Closet(s)
- Flooring: Carpet, LVT/LVP, Tile, Vinyl
- Doors: Storm Door(s)
- Basement: None
- Attic: Pull Down Stairs
- Has fireplace: Yes
- Fireplace features: Gas Log
Interior area
- Total structure area: 1,591
- Total interior livable area: 1,591 sqft
Property
Parking
- Total spaces: 4
- Parking features: Garage Faces Front, Concrete, Garage Door Opener
- Uncovered spaces: 4
Features
- Levels: One
- Stories: 1
- Patio & porch: Covered, Patio
- Exterior features: Gas Log, Storm Doors
- Fencing: None
Lot
- Size: 0.45 Acres
- Dimensions: 161.43 x 117.22 x 175.95 x 116.67
- Features: Corner Lot
Details
- Parcel number: 62161 115
- Zoning: Residential
- Special conditions: Probate Listing
Construction
Type & style
- Home type: SingleFamily
- Property subtype: Single Family Residence
Materials
- Vinyl Siding
- Foundation: Slab
- Roof: Architectural Shingle
Condition
- New construction: No
- Year built: 2001
Utilities & green energy
- Sewer: Public Sewer
- Water: Public
- Utilities for property: Sewer Available, Water Available
Community & neighborhood
Security
- Security features: Smoke Detector(s)
Location
- Region: Havelock
- Subdivision: Westbrooke
Other
Other facts
- Listing agreement: Exclusive Right To Sell
- Listing terms: Cash,Conventional,FHA,VA Loan
Price history
| Date | Event | Price |
|---|---|---|
| 8/27/2024 | Sold | $268,000$168/sqft |
Source: | ||
| 7/17/2024 | Contingent | $268,000$168/sqft |
Source: | ||
| 7/2/2024 | Listed for sale | $268,000$168/sqft |
Source: | ||
Public tax history
| Year | Property taxes | Tax assessment |
|---|---|---|
| 2024 | -- | $191,880 |
| 2023 | -- | $191,880 +34.1% |
| 2022 | -- | $143,140 |
Find assessor info on the county website
Neighborhood: 28532
Nearby schools
GreatSchools rating
- 7/10Arthur W Edwards ElementaryGrades: K-5Distance: 0.2 mi
- 9/10Tucker Creek MiddleGrades: 6-8Distance: 1.6 mi
- 5/10Havelock HighGrades: 9-12Distance: 2.8 mi
Schools provided by the listing agent
- Elementary: Arthur W. Edwards
- Middle: Tucker Creek
- High: Havelock
Source: Hive MLS. This data may not be complete. We recommend contacting the local school district to confirm school assignments for this home.

Get pre-qualified for a loan
At Zillow Home Loans, we can pre-qualify you in as little as 5 minutes with no impact to your credit score.An equal housing lender. NMLS #10287.
Sell for more on Zillow
Get a free Zillow Showcase℠ listing and you could sell for .
$271,300
2% more+ $5,426
With Zillow Showcase(estimated)
$276,726